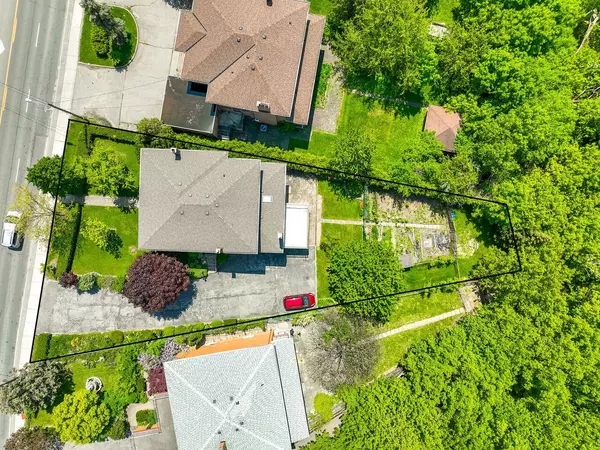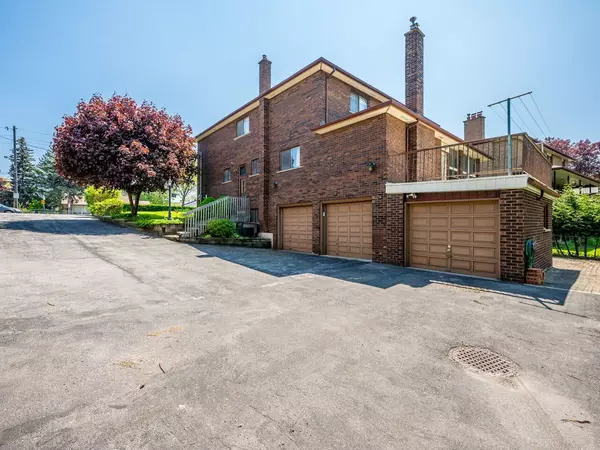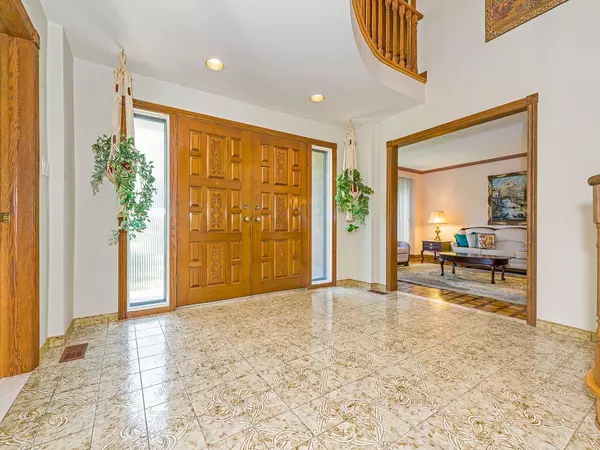See all 40 photos
$1,850,000
Est. payment /mo
4 BD
4 BA
Active
2960 Weston RD Toronto W05, ON M9M 2S7
REQUEST A TOUR If you would like to see this home without being there in person, select the "Virtual Tour" option and your agent will contact you to discuss available opportunities.
In-PersonVirtual Tour
UPDATED:
02/14/2025 02:50 AM
Key Details
Property Type Single Family Home
Sub Type Detached
Listing Status Active
Purchase Type For Sale
Subdivision Humberlea-Pelmo Park W5
MLS Listing ID W11893997
Style 2-Storey
Bedrooms 4
Annual Tax Amount $5,923
Tax Year 2024
Property Sub-Type Detached
Property Description
Fantastic Opportunity to Own A Detached 2-Storey Home on Premium Ravine Lot In The Humberlea Community. Over 3100 sq ft (above grade).Main Floor Features Double Door Entrance, Eat In Kitchen With W/O To Enclosed Balcony, Combined Living/Dining Room, Den, Family Room with W/O to Sunroom. 2ndFloor - 4 Spacious Bedrooms, Ensuite Bath(Primary), 5-PC Bath. Basement 2nd Kitchen with Eat In Area, Rec Room, Cold Room Exterior Features- Private Paved Double Driveway(10 Driveway Spaces), 3Car Garage. Create your own Private Oasis. Humber River Walking/ Bike Path, New Community Centre(Proposed). Schools, Parks, Weston Up Express, Transit, Golf, Hwy 401 & 400 Airport, Places Of Worship, Shops. **EXTRAS** Appliances Included: Built in oven, water softener, Fridge, Stove cook-top, dishwasher, microwave, washer, dryer, Basement fridge, stove, Gas Burning Furnace, Air Conditioner. All Electrical Fixtures And Window Coverings.
Location
Province ON
County Toronto
Community Humberlea-Pelmo Park W5
Area Toronto
Zoning Residential
Rooms
Family Room Yes
Basement Finished with Walk-Out
Kitchen 2
Interior
Interior Features None
Cooling Central Air
Exterior
Parking Features Private Double
Garage Spaces 3.0
Pool None
Roof Type Asphalt Shingle
Lot Frontage 98.62
Lot Depth 204.56
Total Parking Spaces 13
Building
Foundation Block
Others
Virtual Tour https://tourwizard.net/7563885d/nb/
Listed by Re/Max Premier Inc. Brokerage



