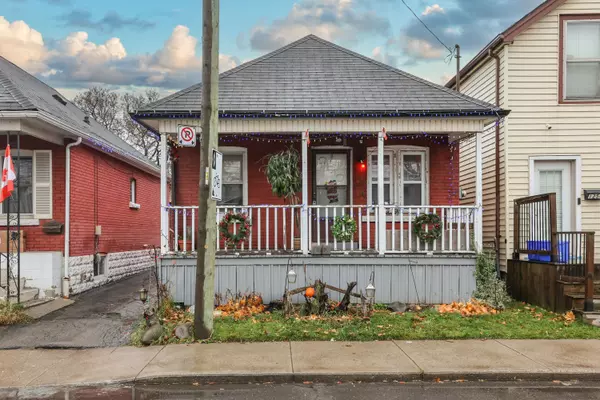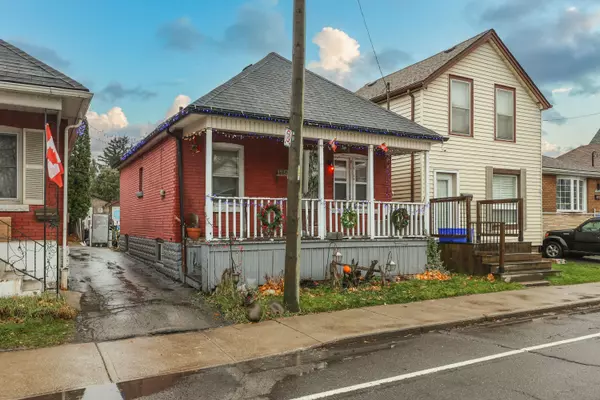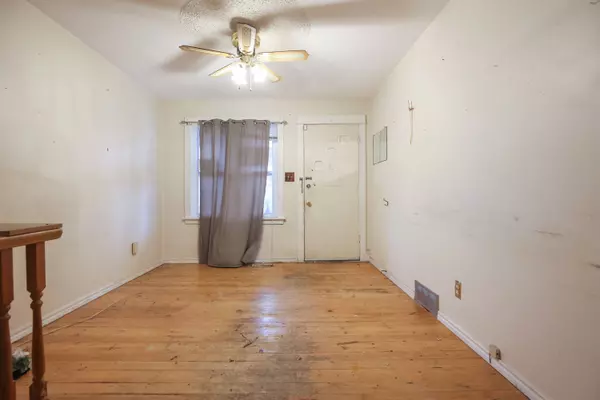See all 12 photos
$399,900
Est. payment /mo
3 BD
1 BA
Active
1256 Cannon ST E Hamilton, ON L8H 1V3
REQUEST A TOUR If you would like to see this home without being there in person, select the "Virtual Tour" option and your agent will contact you to discuss available opportunities.
In-PersonVirtual Tour
UPDATED:
12/18/2024 04:51 PM
Key Details
Property Type Single Family Home
Listing Status Active
Purchase Type For Sale
Approx. Sqft < 700
MLS Listing ID X11892560
Style Bungalow
Bedrooms 3
Annual Tax Amount $2,179
Tax Year 2024
Property Description
FULL OF POTENTIAL ... Welcome to this cozy 2+1 bedroom, 1 bathroom bungalow located at 1256 Cannon St East in the heart of the Crown Point neighborhood in Hamilton. This property offers an excellent opportunity for first-time homebuyers, investors, or renovators looking to put their personal touch on a home with great potential. The main level features an open-concept layout that connects the living room and eat-in kitchen areas with a walk-out to the deck, yard, and shared driveway, creating an inviting space for everyday living. The partially finished basement includes an additional bedroom, providing extra space for guests, a home office, or a hobby room, plus laundry and plenty of storage. Nestled in a vibrant and family-friendly community, this home is close to public transit, parks, schools, the trendy Ottawa Street shopping district offering great dining, shopping, and amenities - making it an ideal location for a variety of lifestyles. Offered as is, where is, this property presents a fantastic opportunity to customize a home to suit your needs and preferences. Don't miss your chance to own in one of Hamilton's most sought-after neighborhoods.
Location
Province ON
County Hamilton
Zoning D
Rooms
Basement Full, Partially Finished
Kitchen 1
Interior
Interior Features Water Heater
Cooling Central Air
Inclusions Dryer, Washer
Exterior
Exterior Feature Deck
Parking Features None
Garage Spaces 1.0
Pool None
Roof Type Asphalt Shingle
Building
Foundation Concrete Block
Lited by RE/MAX ESCARPMENT REALTY INC.



