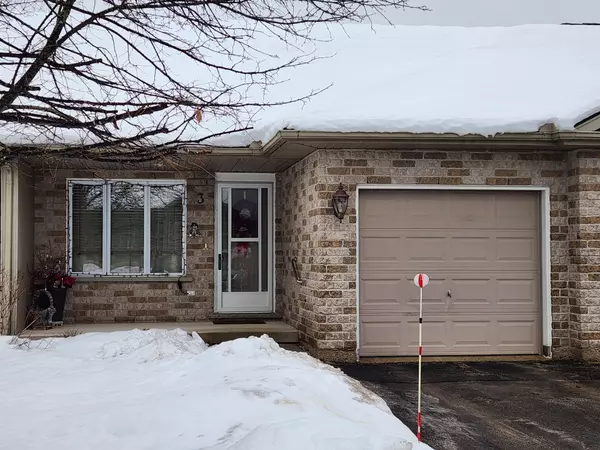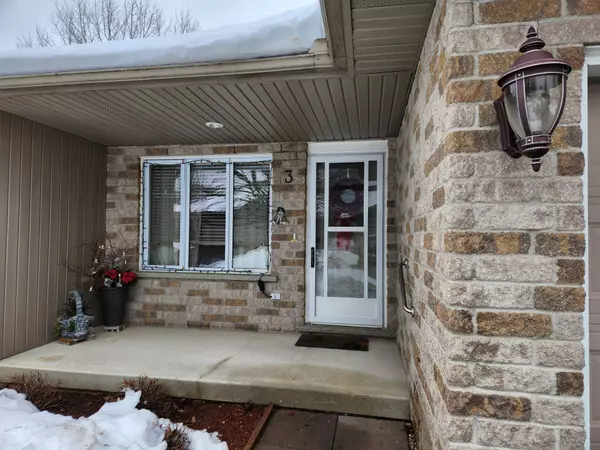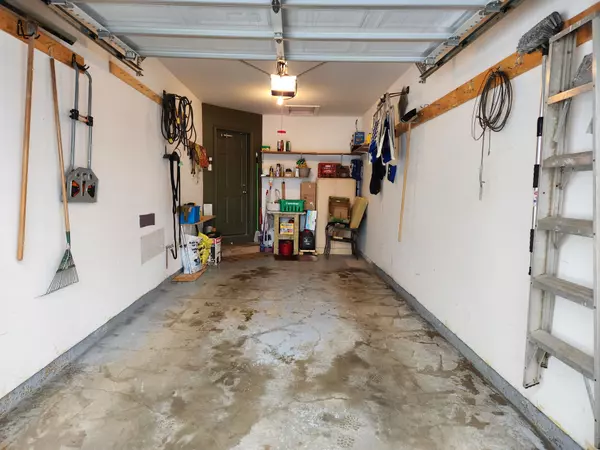302 Park ST W #3 West Grey, ON N0G 1R0

UPDATED:
12/18/2024 06:22 PM
Key Details
Property Type Condo
Sub Type Condo Townhouse
Listing Status Active
Purchase Type For Sale
Approx. Sqft 800-899
MLS Listing ID X11892373
Style Bungalow
Bedrooms 1
HOA Fees $320
Annual Tax Amount $1,971
Tax Year 2024
Property Description
Location
Province ON
County Grey County
Community Durham
Area Grey County
Region Durham
City Region Durham
Rooms
Family Room Yes
Basement Finished
Kitchen 1
Interior
Interior Features Auto Garage Door Remote, Primary Bedroom - Main Floor, Separate Hydro Meter, Separate Heating Controls, Storage, Water Heater
Cooling Central Air
Fireplaces Type Electric
Fireplace Yes
Heat Source Gas
Exterior
Exterior Feature Year Round Living, Landscaped, Patio, Privacy
Parking Features Private, Inside Entry, Surface
Garage Spaces 1.0
Waterfront Description None
View Trees/Woods
Roof Type Asphalt Shingle
Topography Sloping,Hillside
Total Parking Spaces 2
Building
Story 1
Unit Features Library,Rec./Commun.Centre,River/Stream,Place Of Worship,School,Campground
Foundation Poured Concrete
Locker None
Others
Pets Allowed Restricted
GET MORE INFORMATION




