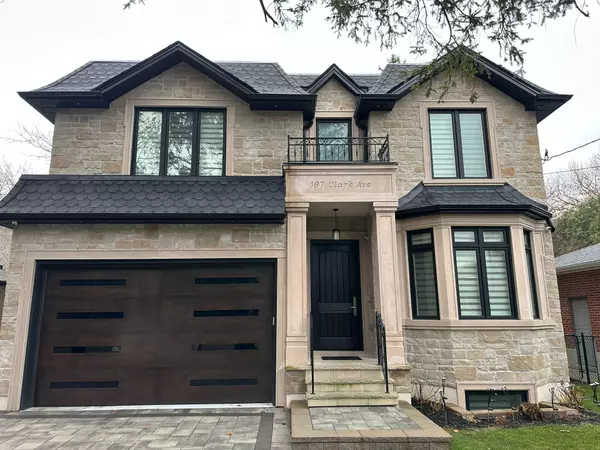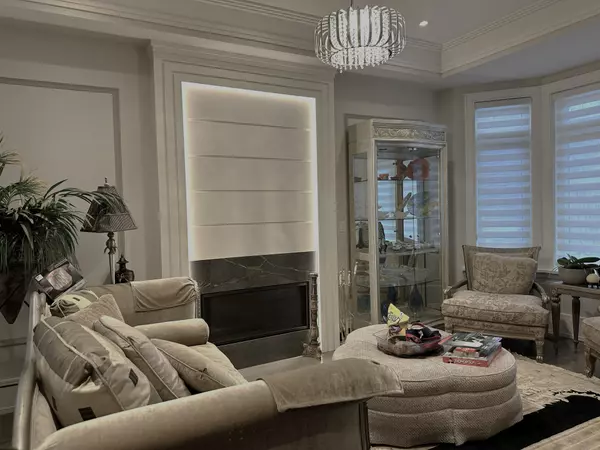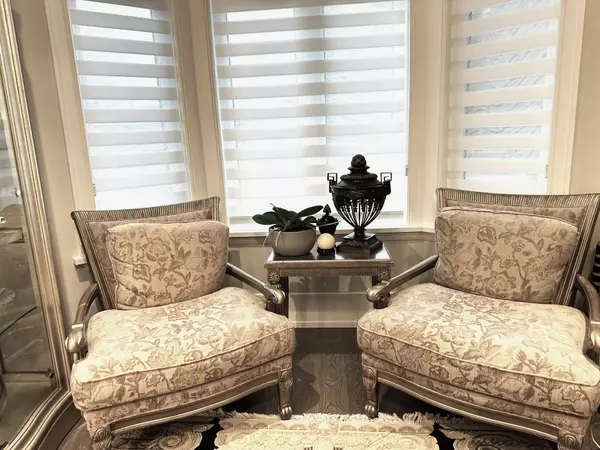187 Clark AVE Markham, ON L3T 1T3
UPDATED:
01/23/2025 08:03 PM
Key Details
Property Type Single Family Home
Sub Type Detached
Listing Status Active
Purchase Type For Sale
Approx. Sqft 3500-5000
Subdivision Thornhill
MLS Listing ID N11890045
Style 2-Storey
Bedrooms 6
Annual Tax Amount $12,850
Tax Year 2024
Property Sub-Type Detached
Property Description
Location
Province ON
County York
Community Thornhill
Area York
Rooms
Basement Finished, Walk-Up
Kitchen 2
Interior
Interior Features Auto Garage Door Remote, Built-In Oven, Carpet Free, Central Vacuum, Storage, In-Law Capability, ERV/HRV, Countertop Range, Sump Pump
Cooling Central Air
Fireplaces Number 3
Fireplaces Type Living Room, Family Room
Inclusions SS Appliances in Kitchen on main floor: Electrolux large double door refrigerator, Thor 6 Burners Cooktop, rangehood, wall oven, microwave, dishwasher. Wine Cooler. Washer/Dryer on 2nd floor. All blinds. All electrical light fixtures.
Exterior
Exterior Feature Deck, Patio, Lighting, Lawn Sprinkler System
Parking Features Attached
Garage Spaces 2.0
Pool None
Roof Type Unknown
Total Parking Spaces 6
Building
Foundation Unknown
New Construction true



