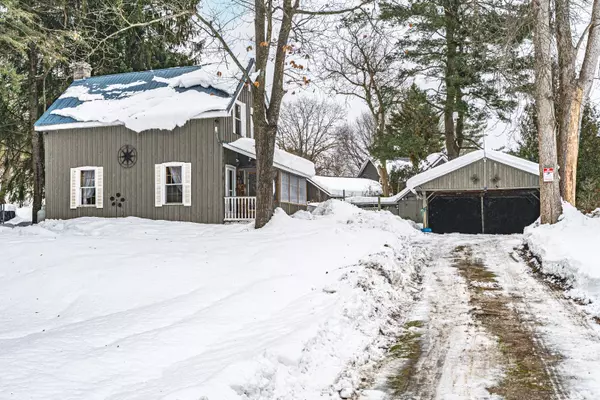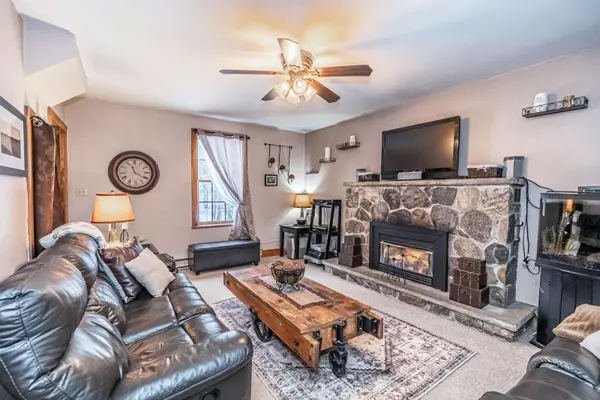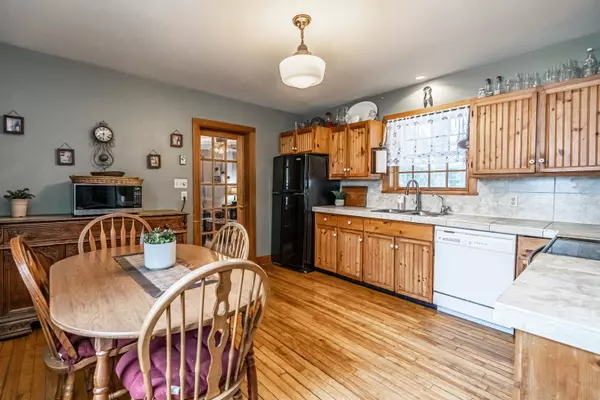See all 22 photos
$675,000
Est. payment /mo
3 BD
3 BA
0.5 Acres Lot
Active
1016 Manson LN Gravenhurst, ON P0E 1N0
REQUEST A TOUR If you would like to see this home without being there in person, select the "Virtual Tour" option and your agent will contact you to discuss available opportunities.
In-PersonVirtual Tour

UPDATED:
12/16/2024 09:42 PM
Key Details
Property Type Single Family Home
Sub Type Detached
Listing Status Active
Purchase Type For Sale
Approx. Sqft 1500-2000
MLS Listing ID X11889273
Style 2-Storey
Bedrooms 3
Annual Tax Amount $2,113
Tax Year 2024
Lot Size 0.500 Acres
Property Description
PEACEFUL COUNTRY RETREAT ON OVER HALF AN ACRE WITH TIMELESS CHARM! Nestled peacefully on a mature, half-acre lot, this enchanting 2-storey home is a true haven for those seeking both charm and functionality. Located just minutes from Severn's amenities, including parks, shopping, dining, a community centre, recreational activities, a marina, and the train station, you'll enjoy both rural serenity and urban convenience. Surrounded by lush, well-established gardens bursting with vibrant flowers and greenery, the property offers an idyllic outdoor escape. A detached double carport and a driveway with space for 10+ vehicles provide ample parking, while a spacious 20 x 16 ft shop is ready to accommodate your projects or extra storage needs. Unwind year-round in the relaxing hot tub or take in the fresh air from the delightful screened-in verandah. Inside, the home exudes original character and timeless charm. The eat-in-country kitchen features warm wood cabinetry and generous counter space and leads to a formal dining room with elegant French doors, perfect for hosting gatherings. The cozy living room is highlighted by a propane fireplace with a stone surround, creating the ultimate relaxing space. A main floor laundry/mudroom adds practicality to daily living. Upstairs, you'll find three bright and spacious bedrooms, including a primary suite served by a 2-piece ensuite. This home masterfully combines timeless character, modern comfort, and everyday convenience, offering a quiet retreat away from the city while remaining close to nearby amenities. Embrace a lifestyle rich in charm, surrounded by peaceful serenity and natural beauty. Don't miss the opportunity to make this captivating property your new #HomeToStay!
Location
Province ON
County Muskoka
Area Muskoka
Rooms
Family Room No
Basement Partial Basement, Unfinished
Kitchen 1
Interior
Interior Features Sump Pump, Water Treatment
Cooling Window Unit(s)
Fireplaces Type Living Room, Propane
Fireplace Yes
Heat Source Electric
Exterior
Exterior Feature Deck, Hot Tub, Landscaped, Porch, Porch Enclosed
Parking Features Private
Garage Spaces 10.0
Pool None
View Trees/Woods
Roof Type Metal
Total Parking Spaces 12
Building
Unit Features Place Of Worship,School,Skiing,Other
Foundation Block
Listed by RE/MAX HALLMARK PEGGY HILL GROUP REALTY
GET MORE INFORMATION




