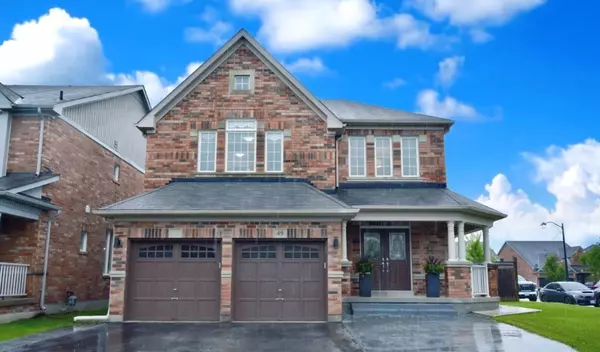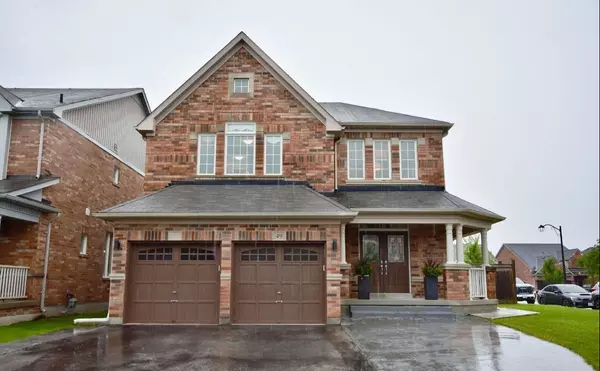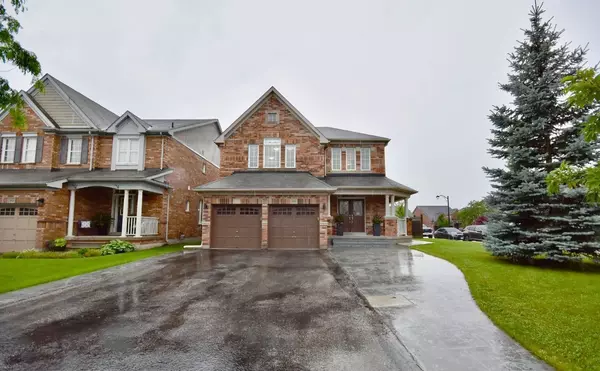See all 26 photos
$3,200
Est. payment /mo
4 BD
3 BA
Active
49 Corwin DR #Main Bradford West Gwillimbury, ON L3Z 0E4
REQUEST A TOUR If you would like to see this home without being there in person, select the "Virtual Tour" option and your advisor will contact you to discuss available opportunities.
In-PersonVirtual Tour

UPDATED:
12/11/2024 01:26 AM
Key Details
Property Type Single Family Home
Sub Type Detached
Listing Status Active
Purchase Type For Lease
MLS Listing ID N11888626
Style 2-Storey
Bedrooms 4
Property Description
Welcome to this beautifully maintained detached home nestled in the charming community of Branford. This spacious 4-bedroom, 3-bathroom residence offers modern comforts and stylish finishes throughout. Enjoy gleaming hardwood floors, a stunning hardwood staircase, and ceramic tile accents that add a touch of elegance. The open-concept kitchen features a breakfast bar, stainless steel appliances, and California shutters for a chic, contemporary look. The large primary bedroom boasts a luxurious 5-piece ensuite, creating a personal retreat. With spacious bedrooms and ample natural light, this home is perfect for families. The property is situated on a desirable corner lot with a large, private backyard, ideal for outdoor entertaining.
Location
Province ON
County Simcoe
Community Bradford
Area Simcoe
Region Bradford
City Region Bradford
Rooms
Family Room Yes
Basement None
Kitchen 1
Interior
Interior Features Other
Cooling Central Air
Fireplace Yes
Heat Source Gas
Exterior
Parking Features Private
Garage Spaces 2.0
Pool None
Roof Type Asphalt Shingle
Total Parking Spaces 2
Building
Foundation Concrete
Listed by CENTURY 21 PERCY FULTON LTD.
GET MORE INFORMATION




