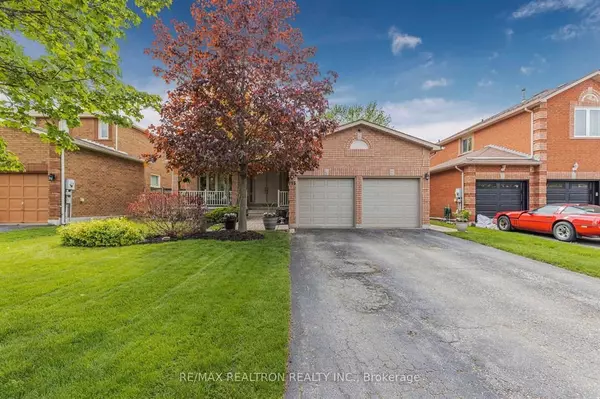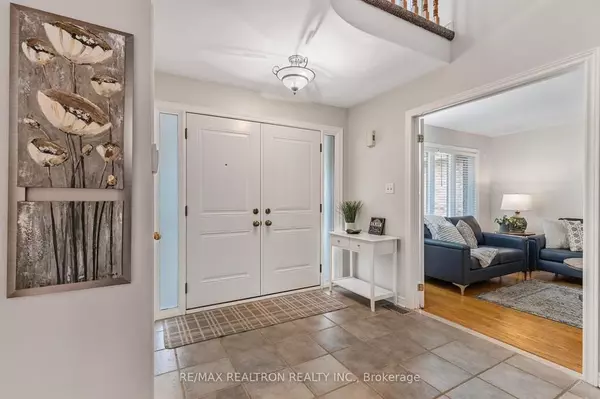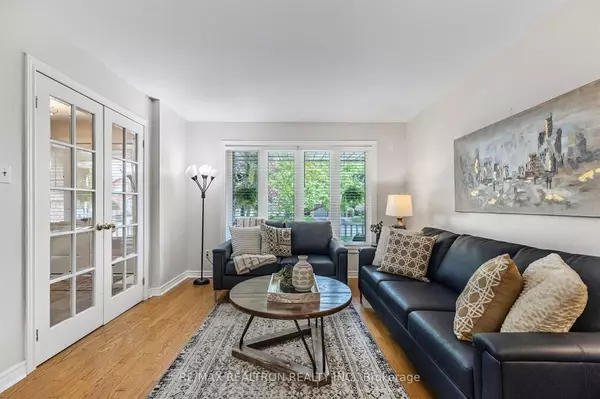See all 20 photos
$3,100
Est. payment /mo
4 BD
3 BA
Active
115 James ST #Upper Barrie, ON L4N 6Y1
REQUEST A TOUR If you would like to see this home without being there in person, select the "Virtual Tour" option and your agent will contact you to discuss available opportunities.
In-PersonVirtual Tour

UPDATED:
12/09/2024 05:49 PM
Key Details
Property Type Single Family Home
Sub Type Detached
Listing Status Active
Purchase Type For Lease
MLS Listing ID S11885886
Style 2-Storey
Bedrooms 4
Property Description
This 4 Bedroom Brick 2 Storey Family Home Situated On a Fenced Lot Walking Distance to Schools, Parks & Trails. Located in south Barrie with easy access to Hwy 400. Exterior boasts attractive landscaping, double car garage and a front porch perfect for relaxing. This Inviting Home Features a Spacious & Comfortable Living Room/ Dining Room Along With Family Room And Kitchen. A Main Floor Office Offers A Convenient Work Or Study Space. Kitchen features granite countertops and stainless steel appliances. Main floor laundry room. Hardwood and ceramic floors on main floor. Fireplace in Family Room. Newer Casem.ent Windows Upper Floors (2022), Second Floor Bathrooms Renovated With Heated Floors. The Kitchen Walkout To Patio & Fenced treedYard is Perfect For Outdoor Entertainment.
Location
Province ON
County Simcoe
Community Ardagh
Area Simcoe
Region Ardagh
City Region Ardagh
Rooms
Family Room Yes
Basement None
Kitchen 1
Interior
Interior Features None
Cooling Central Air
Fireplace Yes
Heat Source Gas
Exterior
Parking Features Private
Garage Spaces 4.0
Pool None
Roof Type Shingles
Total Parking Spaces 6
Building
Foundation Poured Concrete
Listed by RE/MAX ELITE REAL ESTATE
GET MORE INFORMATION




