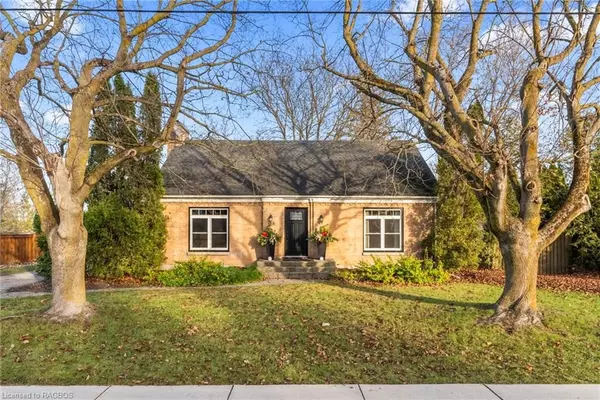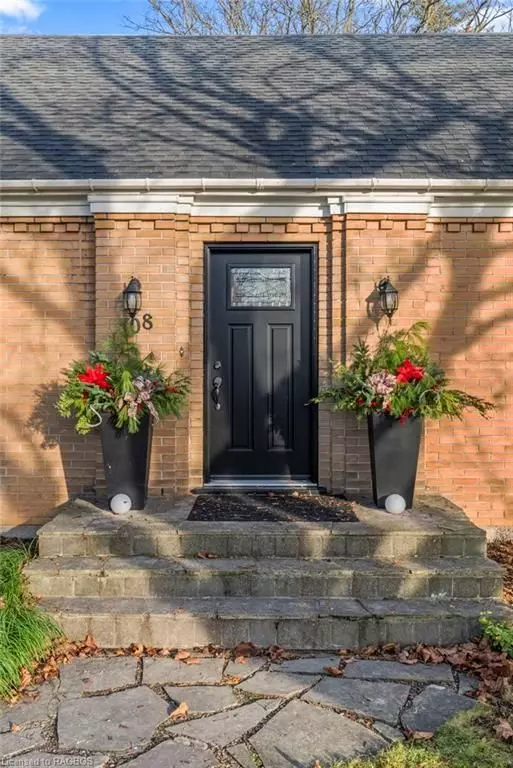108 HINKS ST Brockton, ON N0G 2V0

UPDATED:
12/13/2024 03:34 AM
Key Details
Property Type Single Family Home
Sub Type Detached
Listing Status Active
Purchase Type For Sale
Square Footage 3,616 sqft
Price per Sqft $179
MLS Listing ID X11880039
Style 1 1/2 Storey
Bedrooms 3
Annual Tax Amount $4,505
Tax Year 2024
Property Description
Location
Province ON
County Bruce
Community Brockton
Area Bruce
Region Brockton
City Region Brockton
Rooms
Basement Partially Finished, Full
Kitchen 1
Interior
Interior Features Other, Other, Water Softener, Central Vacuum
Cooling None
Fireplace Yes
Heat Source Gas
Exterior
Exterior Feature Deck, Porch, Year Round Living
Parking Features Private, Other
Garage Spaces 4.0
Pool None
View Garden, Trees/Woods
Roof Type Asphalt Shingle
Topography Sloping,Level
Total Parking Spaces 4
Building
Unit Features Golf,Hospital,Fenced Yard
Foundation Block
New Construction false
Others
Security Features Smoke Detector
GET MORE INFORMATION




