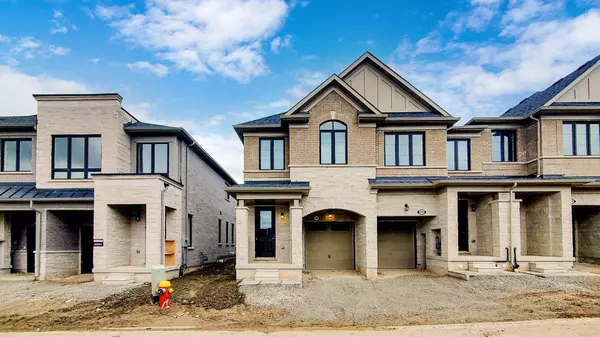See all 38 photos
$3,100
3 BD
3 BA
Active
2086 COPPENWOOD COMMON N/A Burlington, ON L7P 0V8
REQUEST A TOUR If you would like to see this home without being there in person, select the "Virtual Tour" option and your agent will contact you to discuss available opportunities.
In-PersonVirtual Tour
UPDATED:
01/07/2025 01:01 AM
Key Details
Property Type Single Family Home
Listing Status Active
Purchase Type For Rent
Approx. Sqft 1500-2000
MLS Listing ID W11879097
Style 2-Storey
Bedrooms 3
Property Description
Welcome to Tyandaga Heights, where modern luxury meets family-friendly living! This rarely offered, North-East facing, brand-new 2-story end-unit townhome boasts approx. 1861 sq. ft. of open-concept elegance in Burlingtons top-rated school district. With soaring 9' smooth ceilings on the main level, gleaming hardwood floors, and an oak staircase, this home exudes sophistication. The chef-inspired kitchen features granite countertops, a center island, and stainless steel appliances, perfect for entertaining. Upstairs, a versatile loft, aStainless Steel Appliances including Fridge, Stove, Dishwasher, White Stackable Washer & Dryer. spa-like primary ensuite, and a convenient upper-level laundry add to the home's functionality. Flooded with natural light and enhanced by premium blinds, the property also includes a backyard and an unfinished basement for added appeal. Ideally located near parks, trails, downtown Burlington, Costco, shopping malls, top schools, community centers, libraries, and major highways (QEW & 407), this home perfectly blends luxury, comfort, and convenience. Schedule your showing today !
Location
Province ON
County Halton
Rooms
Basement Unfinished
Kitchen 1
Interior
Interior Features Water Heater, Sewage Pump
Cooling Central Air
Inclusions Stainless Steel Appliances including Fridge, Stove, Dishwasher, White Stackable Washer & Dryer.
Laundry Ensuite
Exterior
Parking Features Built-In
Garage Spaces 2.0
Pool None
View Trees/Woods
Roof Type Asphalt Shingle
Building
Foundation Concrete
Lited by RIGHT AT HOME REALTY



