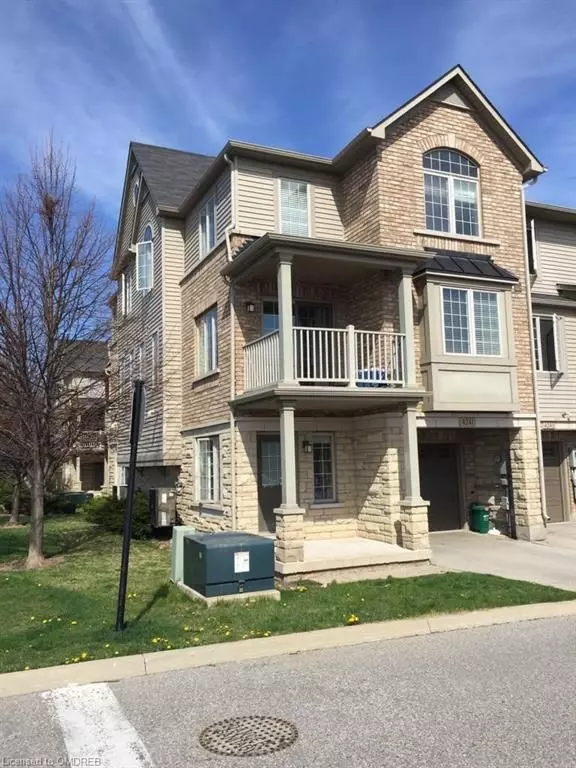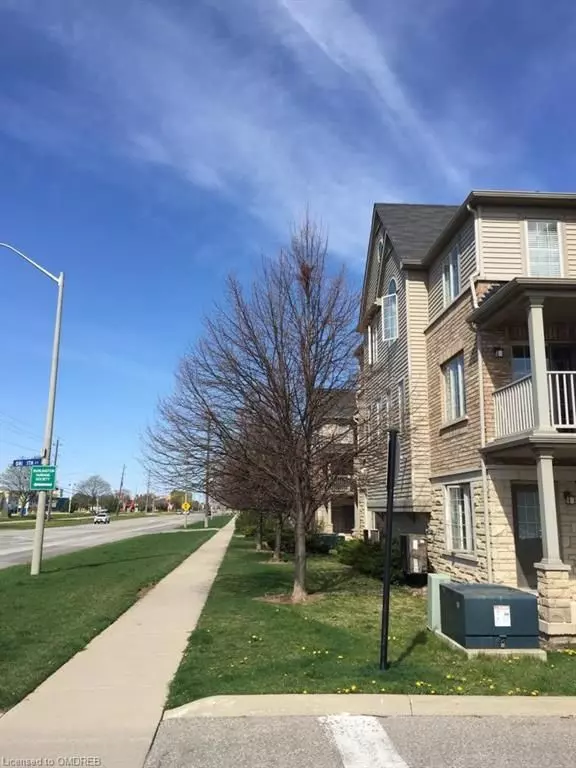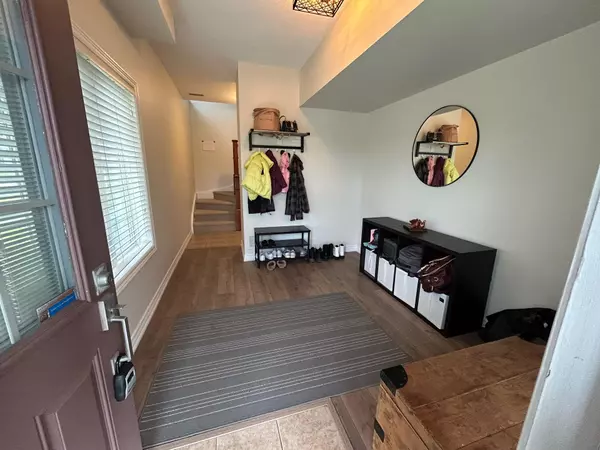See all 21 photos
$874,000
Est. payment /mo
3 BD
2 BA
Active
4241 Ingram Common N/A Burlington, ON L7L 0C3
REQUEST A TOUR If you would like to see this home without being there in person, select the "Virtual Tour" option and your agent will contact you to discuss available opportunities.
In-PersonVirtual Tour
UPDATED:
12/08/2024 04:00 PM
Key Details
Property Type Single Family Home
Listing Status Active
Purchase Type For Sale
Approx. Sqft 1500-2000
MLS Listing ID W11823854
Style 3-Storey
Bedrooms 3
Annual Tax Amount $3,678
Tax Year 2023
Property Description
Welcome To 4241 Ingram Common, Located In The High Demand "Mayfair" Enclave. Built By Branthaven, This End-Unit Townhome Features 3 Bedrooms, 1.5 Baths And 1,503 Square Feet Of Meticulous Living Space. Extra-Large Entry Foyer With Ceramic Tile Flooring, Perfect For Home Office Or Extra Sitting Room. Open Concept Main Level With Hardwood Flooring Features Upgraded Kitchen Cabinetry, Stainless Steel Appliances And A Breakfast Bar. Dining Room Boasts Walkout To Balcony Overlooking Ravine. Living Room Is Spacious And Bright. Convenient 2 Piece Powder Room And Laundry Are Also Located On The Main Level. Upper Level Has Three Bedrooms With High Quality Laminate Flooring, All Closets Feature Built-Ins And A 4 Piece Main Bathroom. Inside Garage Entry. Incredible Location, Close To Shopping, Hwys And Walking Distance To The GO.
Location
Province ON
County Halton
Zoning MXG
Rooms
Basement Other
Kitchen 1
Interior
Interior Features Water Heater
Cooling Central Air
Inclusions SS Fridge, SS Dishwasher, SS Electric stove, SS Microwave and Stackable Washer/Dryer
Exterior
Parking Features Attached
Garage Spaces 2.0
Pool None
Roof Type Asphalt Shingle
Building
Foundation Concrete
Lited by ROYAL LEPAGE REAL ESTATE SERVICES LTD.



