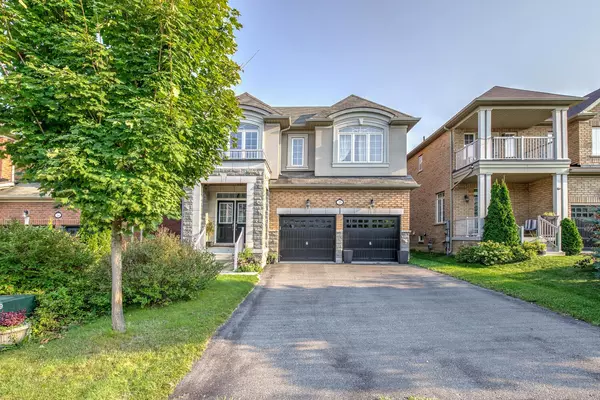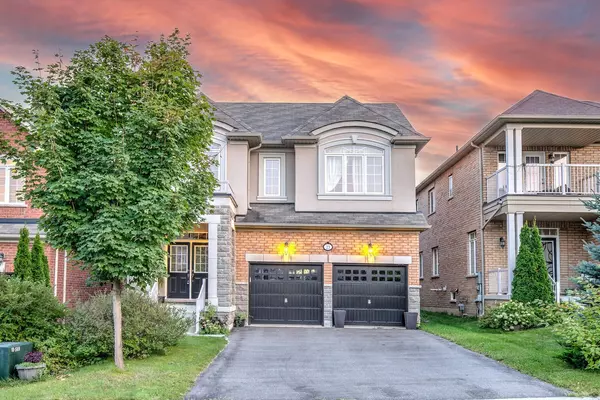See all 40 photos
$1,998,000
Est. payment /mo
4 BD
5 BA
Active
23 Barletta DR Vaughan, ON L6A 4H5
REQUEST A TOUR If you would like to see this home without being there in person, select the "Virtual Tour" option and your agent will contact you to discuss available opportunities.
In-PersonVirtual Tour
UPDATED:
12/02/2024 02:22 PM
Key Details
Property Type Single Family Home
Listing Status Active
Purchase Type For Sale
Approx. Sqft 3000-3500
MLS Listing ID N11822303
Style 2-Storey
Bedrooms 4
Annual Tax Amount $7,890
Tax Year 2024
Property Description
Luxurious Retreat! Welcome To 23 Barle)a Dr, A 4-Bed & 5-Bath Home That Offers Comfort & Style, Nestled On A South Side Lot In Pres;gious Pa)erson. It Is A Great Family Home Offering 4 Oversized Bedrooms, 3 Full Baths & A Den On 2nd Floor; Excellent Layout; 9 J Ceilings On Main & 18 Ft Ceilings In Living Room; Upgraded Kitchen With 6 Built-In Appliances, Granite Countertops, Centre Island/Breakfast Bar, Large Eat-In Area With South View, Walk-Out To South Side Yard; Large Den On The 2nd Floor; Hardwood Floors Throughout Main And Second Floors; Grand Foyer With Double Entry Doors & 18 Ft Ceilings; Elegant Living Room & Spacious Dining Room Set For Great Celebra;ons; Large Family Room With Gas Fireplace & Open To Kitchen; Pot Lights; 4 Spacious Bedrooms And 3 Full Bathrooms On The Second Floor; Stone Countertops In Bathrooms! Relax In Your Primary Retreat Offering Upgraded Seamless Glass Shower, 5-Pc Spa-Like Ensuite With Double Vani;es & Soaker For Two! This Gem Features Finished Basement With Large Open Concept Rec Room, 3-Pc Bathroom! Carpet Free Home! Tankless Hot Water Heater (2023)! The Backyard Is Large, Offers South Facing Yard Thats Fully Fenced. Dont Miss Out! See 3-D!
Location
Province ON
County York
Zoning Perfect Layout! 3 Full Baths On 2nd Flr!
Rooms
Basement Finished
Kitchen 1
Interior
Interior Features Water Heater
Cooling Central Air
Inclusions See Schedule C.
Exterior
Parking Features Built-In
Garage Spaces 6.0
Pool None
Roof Type Unknown
Building
Foundation Unknown
Lited by ROYAL LEPAGE YOUR COMMUNITY REALTY



