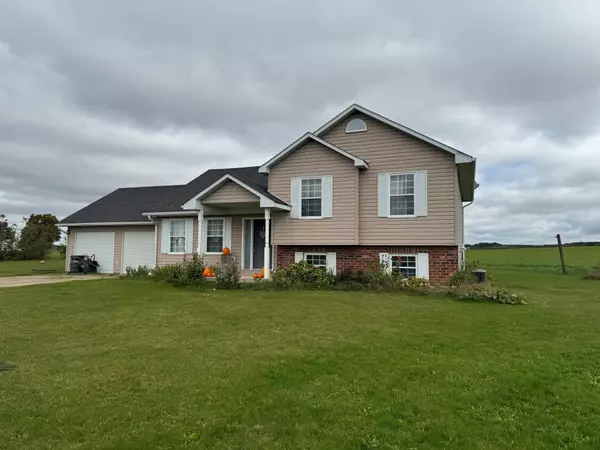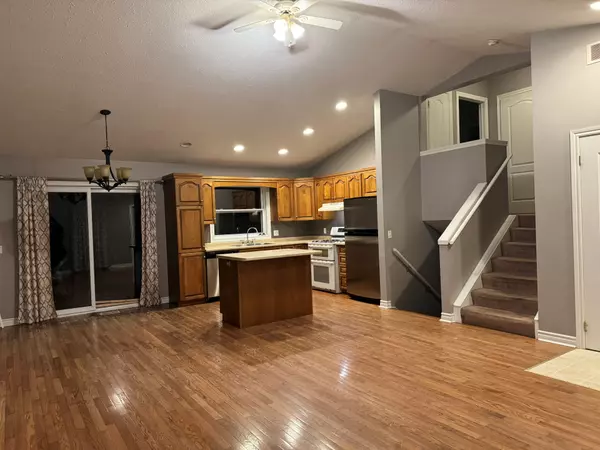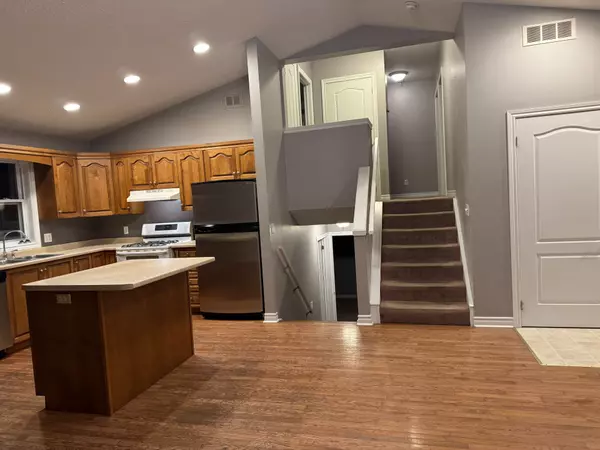See all 9 photos
$739,900
Est. payment /mo
3 BD
2 BA
Active
596367 2nd Line W Mulmur, ON L9V 0B2
REQUEST A TOUR If you would like to see this home without being there in person, select the "Virtual Tour" option and your agent will contact you to discuss available opportunities.
In-PersonVirtual Tour

UPDATED:
12/18/2024 08:23 PM
Key Details
Property Type Single Family Home
Sub Type Detached
Listing Status Active
Purchase Type For Sale
MLS Listing ID X11544921
Style Sidesplit 3
Bedrooms 3
Annual Tax Amount $4,619
Tax Year 2024
Property Description
Great family home located on a private one acre lot close to town! This lovely 3 Level Side-split home offers 3+1 bedroom & 2 baths. Offering a Fabulous & spacious layout with vaulted ceilings & hardwood floors on the main level! This bright open concept design offers lots of cupboard and counter space including a Centre Island in Kitchen. Entrance from the Dining area into the double car garage which also has a man door into the backyard. Primary bedroom has a walk-in closet & 3 piece ensuite. Two other good size bedrooms & 2 linen/storage closets complete the upper level. The lower level features a 4th bedroom, family room area, & laundry room all with above grade windows. There is also a furnace utility room and a crawl space for all of your storage needs.
Location
Province ON
County Dufferin
Community Rural Mulmur
Area Dufferin
Region Rural Mulmur
City Region Rural Mulmur
Rooms
Family Room No
Basement Finished
Kitchen 1
Separate Den/Office 1
Interior
Interior Features None
Cooling Central Air
Fireplace No
Heat Source Propane
Exterior
Parking Features Private
Garage Spaces 6.0
Pool None
Roof Type Asphalt Shingle
Total Parking Spaces 8
Building
Foundation Unknown
Listed by ROYAL LEPAGE RCR REALTY
GET MORE INFORMATION




