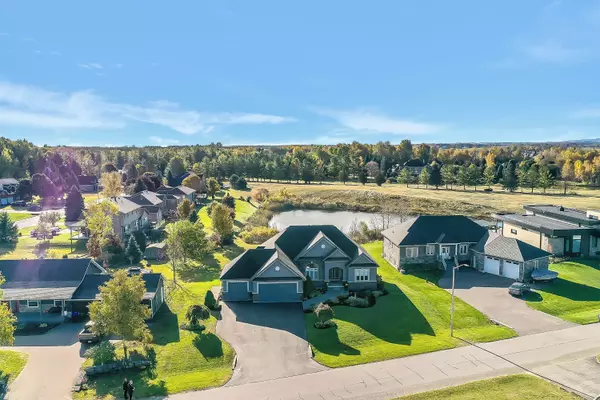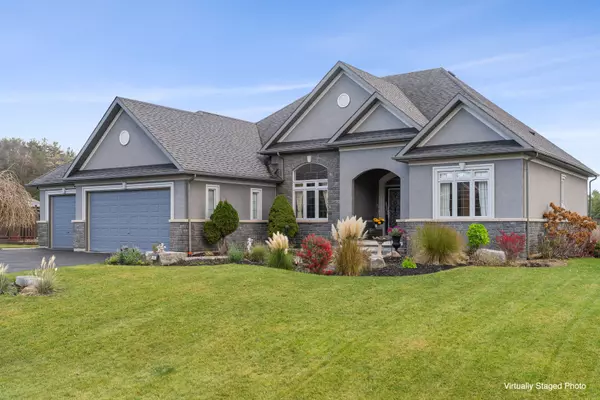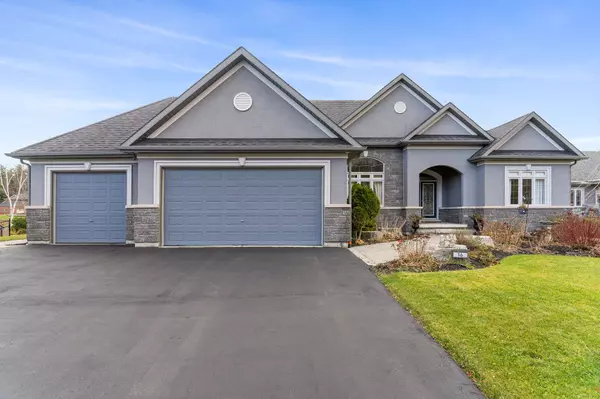16 Deanna DR Wasaga Beach, ON L9Z 1J5

UPDATED:
11/29/2024 03:32 AM
Key Details
Property Type Single Family Home
Sub Type Detached
Listing Status Active
Purchase Type For Sale
Approx. Sqft 3500-5000
MLS Listing ID S11465420
Style Bungalow
Bedrooms 5
Annual Tax Amount $6,122
Tax Year 2024
Property Description
Location
Province ON
County Simcoe
Community Wasaga Beach
Area Simcoe
Region Wasaga Beach
City Region Wasaga Beach
Rooms
Family Room Yes
Basement Finished, Walk-Up
Kitchen 1
Separate Den/Office 2
Interior
Interior Features Auto Garage Door Remote, Central Vacuum, Primary Bedroom - Main Floor, Sump Pump, Water Softener
Cooling Central Air
Fireplace Yes
Heat Source Gas
Exterior
Exterior Feature Lawn Sprinkler System, Deck, Landscape Lighting, Porch, Year Round Living
Parking Features Private Triple
Garage Spaces 10.0
Pool None
View Pond
Roof Type Asphalt Shingle
Total Parking Spaces 13
Building
Unit Features Beach,Skiing,Lake/Pond
Foundation Concrete Block
Others
Security Features Carbon Monoxide Detectors,Smoke Detector
GET MORE INFORMATION




