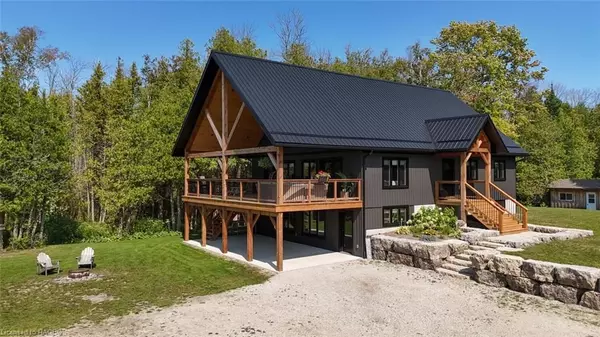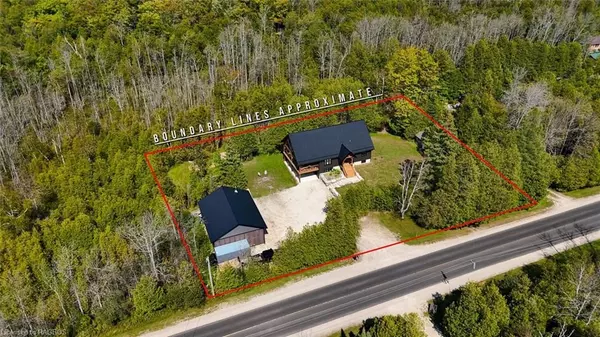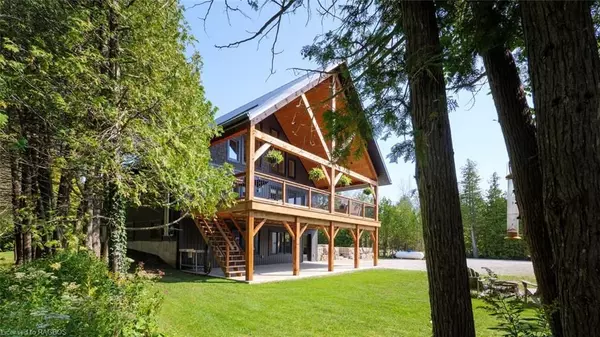143 OLIPHANT WAY N/A South Bruce Peninsula, ON N0H 2T0

UPDATED:
12/18/2024 06:58 PM
Key Details
Property Type Single Family Home
Sub Type Detached
Listing Status Active
Purchase Type For Sale
Approx. Sqft 3500-5000
Square Footage 3,685 sqft
Price per Sqft $325
MLS Listing ID X10847555
Style 1 1/2 Storey
Bedrooms 3
Annual Tax Amount $5,528
Tax Year 2024
Lot Size 0.500 Acres
Property Description
Location
Province ON
County Bruce
Area Bruce
Rooms
Family Room Yes
Basement Walk-Out, Finished
Kitchen 1
Separate Den/Office 2
Interior
Interior Features Separate Heating Controls, Propane Tank, Upgraded Insulation, Water Treatment, Water Heater Owned, Air Exchanger
Cooling Central Air
Fireplaces Type Family Room, Wood Stove
Fireplace No
Heat Source Propane
Exterior
Exterior Feature Deck, Porch, Year Round Living
Parking Features Other
Garage Spaces 8.0
Pool None
Roof Type Metal
Topography Flat
Total Parking Spaces 10
Building
Foundation Poured Concrete
New Construction true
Others
Security Features Carbon Monoxide Detectors,Smoke Detector
GET MORE INFORMATION




