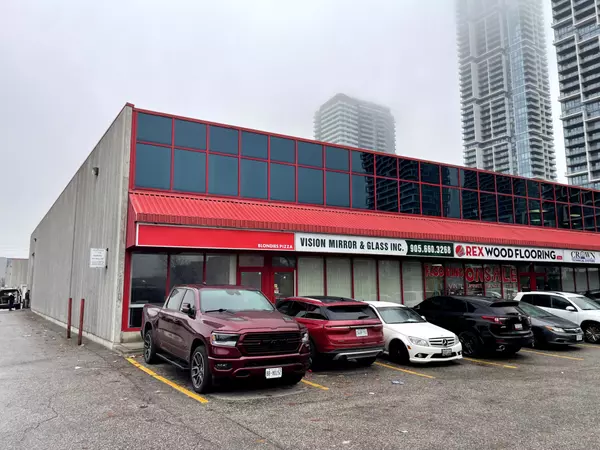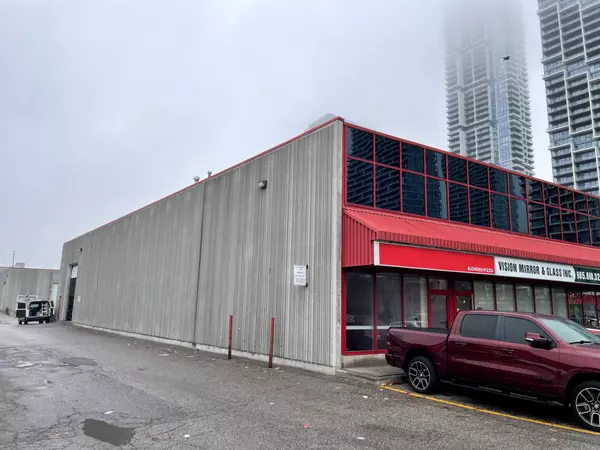See all 16 photos
$21
Est. payment /mo
3 BA
3,239 SqFt
Active
201 Millway AVE #28 Vaughan, ON L4K 5K8
REQUEST A TOUR If you would like to see this home without being there in person, select the "Virtual Tour" option and your agent will contact you to discuss available opportunities.
In-PersonVirtual Tour
UPDATED:
11/26/2024 06:49 PM
Key Details
Property Type Commercial
Listing Status Active
Purchase Type For Sale
Square Footage 3,239 sqft
Price per Sqft $0
MLS Listing ID N10933694
Annual Tax Amount $5
Tax Year 2024
Property Description
Industrial Plaza At Corner Of Jane & HWY 7. Excellent Exposure! Lots Of Parking! Ceiling Heights Are 20-foot Clear To Underside Of Joist, 22' To Deck In Warehouse, 3 Washrooms, Unit Features A Total Of 3239 Square Feet (2719 Sqft Industrial Main Level + 520 Sqft Boardroom/Office/Kitchenette On 2nd Floor), Also Equipped With Showroom Portion At Front Of Unit. Large (12 ft Wide x 16 ft Height) Drive-In Door In Warehouse, Unit Ready For A Variety Of Uses! Landlord Looking For Prestige.
Location
Province ON
County York
Zoning EM1
Interior
Cooling Partial
Exterior
Parking Features Outside/Surface
Community Features Major Highway, Public Transit
Utilities Available Available
Building
Lot Description Unit
Lited by SUTTON GROUP-ADMIRAL REALTY INC.



