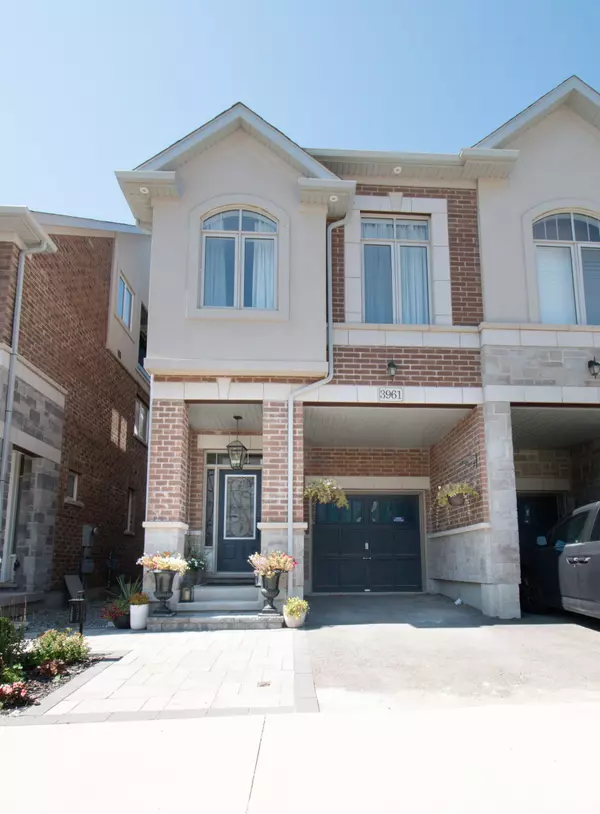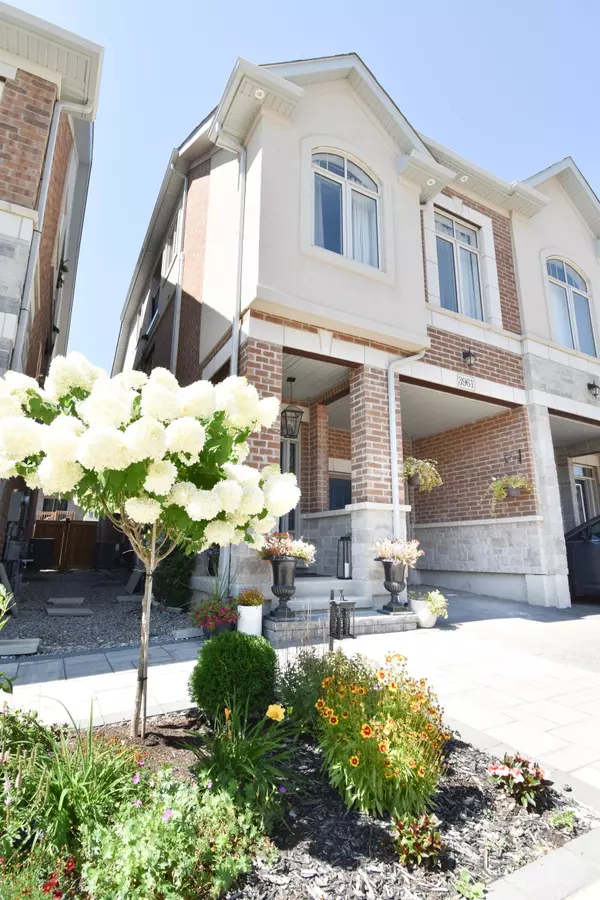See all 36 photos
$1,200,000
Est. payment /mo
4 BD
4 BA
Active
3961 Koenig RD Burlington, ON L7M 0Z7
REQUEST A TOUR If you would like to see this home without being there in person, select the "Virtual Tour" option and your agent will contact you to discuss available opportunities.
In-PersonVirtual Tour
UPDATED:
11/22/2024 02:36 PM
Key Details
Property Type Single Family Home
Sub Type Semi-Detached
Listing Status Active
Purchase Type For Sale
MLS Listing ID W10441574
Style 2 1/2 Storey
Bedrooms 4
Annual Tax Amount $4,721
Tax Year 2023
Property Description
This isnt your basic builder house! Over $125K in upgrades! Top-tier tile & appliance packages, pot lights throughout, separate chandelier switches, smooth ceilings, hardwood floors, matching wood staircase w iron pickets, upgraded trims throughout, CAT5/6/HDMI upgrades. Ensuite fitted with shower bench & luxe faucet set. TWO primary WICs. Extra sound insulated pwdr rm. Basement equipped with wide windows & bath rough-in for rental potential. Exterior pot lights, custom interlock path, built in garden, backyard patio, deck & fully fenced backyard for extended summer enjoyment. Garage door opener. Seasonal lights outlet. Professionally decorated & thoughtfully curated, this 4 bed, open plan home emphasizes a functional heart-of-the-home kitchen. A versatile 3rd floor loft with a bathroom can serve as a bedroom, family room or office. Be a part of the desirable Alton West Neighbourhood! Close to hwy, schools, shops and more. Move right in & enjoy a truly finished home for years to come!
Location
Province ON
County Halton
Community Alton
Area Halton
Region Alton
City Region Alton
Rooms
Family Room Yes
Basement Unfinished
Kitchen 1
Interior
Interior Features Other
Cooling Central Air
Fireplace No
Heat Source Gas
Exterior
Parking Features Private
Garage Spaces 1.0
Pool None
Roof Type Not Applicable
Lot Depth 85.3
Total Parking Spaces 2
Building
Unit Features Fenced Yard,Park,Public Transit,Rec./Commun.Centre,School
Foundation Not Applicable
Listed by CITYSCAPE REAL ESTATE LTD.



