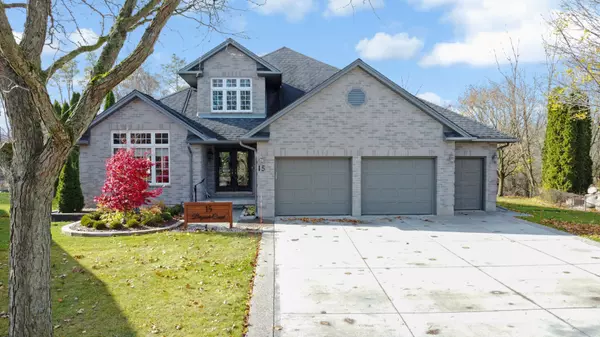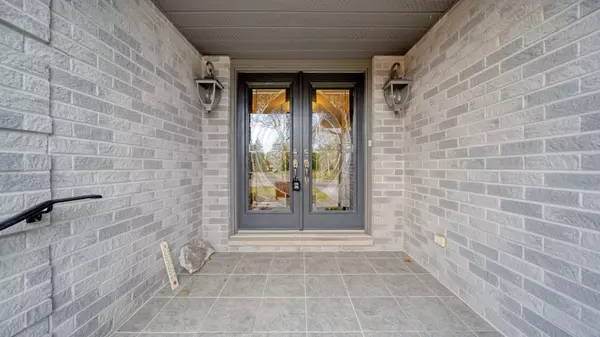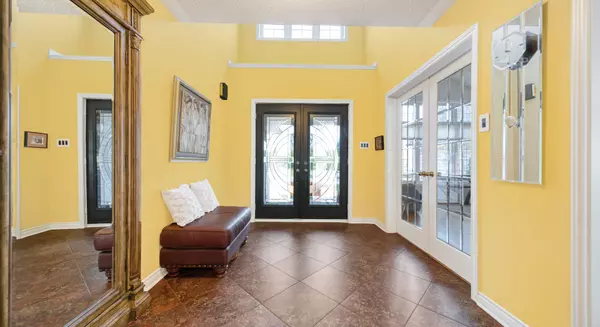15 Bayside CT W London, ON N5Y 5M6
UPDATED:
01/23/2025 03:45 PM
Key Details
Property Type Single Family Home
Sub Type Detached
Listing Status Active
Purchase Type For Sale
Approx. Sqft 3500-5000
Subdivision East A
MLS Listing ID X10432721
Style 2-Storey
Bedrooms 2
Annual Tax Amount $8,431
Tax Year 2024
Property Sub-Type Detached
Property Description
Location
Province ON
County Middlesex
Community East A
Area Middlesex
Rooms
Family Room Yes
Basement Finished with Walk-Out, Separate Entrance
Kitchen 2
Separate Den/Office 1
Interior
Interior Features None
Cooling Central Air
Fireplace Yes
Heat Source Gas
Exterior
Parking Features Private
Garage Spaces 2.5
Pool None
Roof Type Shingles
Lot Frontage 51.05
Lot Depth 146.7
Total Parking Spaces 8
Building
Unit Features Fenced Yard,Golf,Library,Park,Place Of Worship,River/Stream
Foundation Concrete
Others
Virtual Tour https://snaphut.snaphut.ca/15-bayside-court-london/nb/



