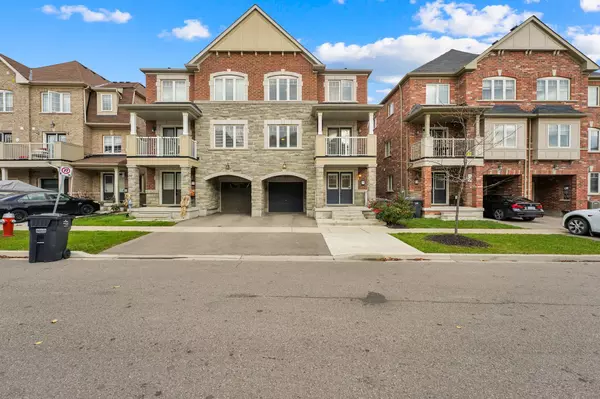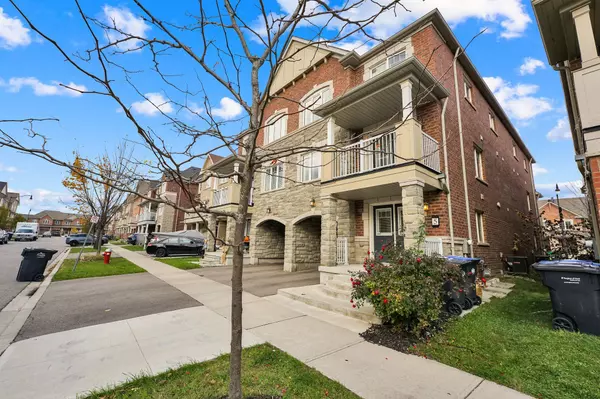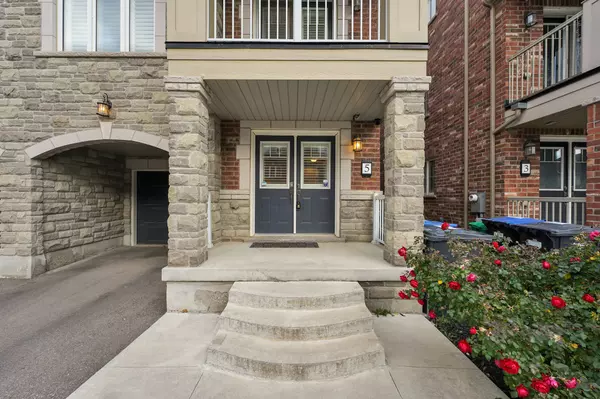See all 35 photos
$840,000
Est. payment /mo
3 BD
3 BA
Active
5 Francesco ST Brampton, ON L7A 4N7
REQUEST A TOUR If you would like to see this home without being there in person, select the "Virtual Tour" option and your agent will contact you to discuss available opportunities.
In-PersonVirtual Tour
UPDATED:
02/14/2025 12:52 AM
Key Details
Property Type Condo, Townhouse
Sub Type Att/Row/Townhouse
Listing Status Active
Purchase Type For Sale
Subdivision Northwest Brampton
MLS Listing ID W10428929
Style 3-Storey
Bedrooms 3
Annual Tax Amount $5,124
Tax Year 2024
Property Sub-Type Att/Row/Townhouse
Property Description
I-M-M-A-C-U-L-A-T-E Condition !!! Perfect Fit For F.T.H.B, 3 Story Town Built By One Of The Reputed Builders in the new and Nice Neighborhood of Brampton. Double Door Entry. Comes W/ Ultra Modern Open Concept Kitchen W/Stainless Steel Appliances, New Gas Stove. Open Concept Living, Dining & Family Room With Walk-Out Balcony, Great Size Bedrooms, Master Brm With W/I Closet, No Backyard To Maintain. 2nd Floor Laundry. Close to School, Bus, Park, Mount Pleasant Go Station & HWY 410. A nice covered balcony. California shutters on all three floors. central vacuum rough-in. Access From Garage to main floor. **EXTRAS** All Elf's, Window Covering, New Nov.2024 S/S Gas stove, S/S Fridge, S/S Dishwasher, Washer & Dryer. Area Well Connected With Nice Schools, 5-10 Mins To Mount Pleasant Go Station, Hwy 410 & Minutes To All Leading Amenities!!! Do Not Miss!!!
Location
Province ON
County Peel
Community Northwest Brampton
Area Peel
Rooms
Family Room Yes
Basement None
Kitchen 1
Separate Den/Office 1
Interior
Interior Features Other
Cooling Central Air
Fireplace No
Heat Source Gas
Exterior
Parking Features Private
Garage Spaces 1.0
Pool None
Roof Type Shingles
Lot Frontage 26.43
Lot Depth 44.62
Total Parking Spaces 3
Building
Unit Features Park,Public Transit,School
Foundation Concrete
Listed by RE/MAX EXCELLENCE REAL ESTATE



