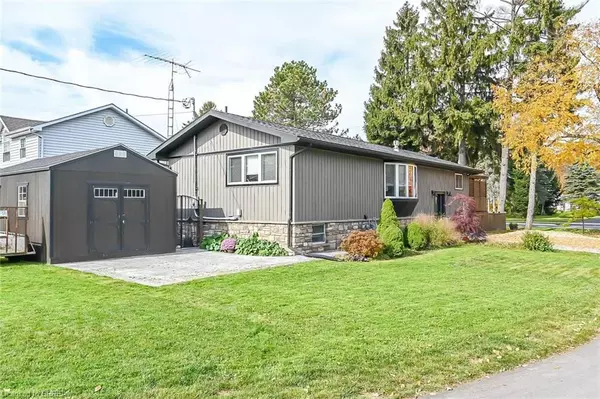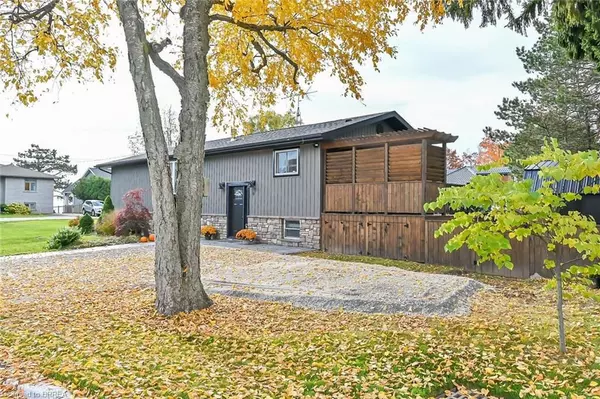9 Kiwanis AVE Norfolk, ON N0A 1N2
UPDATED:
12/07/2024 10:10 PM
Key Details
Property Type Single Family Home
Sub Type Detached
Listing Status Active
Purchase Type For Sale
Approx. Sqft 1100-1500
MLS Listing ID X10428005
Style Bungalow
Bedrooms 3
Annual Tax Amount $3,180
Tax Year 2024
Property Description
Location
Province ON
County Norfolk
Community Port Dover
Area Norfolk
Zoning R1-A
Region Port Dover
City Region Port Dover
Rooms
Family Room Yes
Basement Full, Finished
Kitchen 2
Separate Den/Office 2
Interior
Interior Features Sump Pump, Water Meter
Cooling Central Air
Fireplaces Number 1
Fireplaces Type Natural Gas
Inclusions Carbon Monoxide Detector, Dishwasher, Dryer, Range Hood, Refrigerator, Smoke Detector, Stove, Washer, Window Coverings
Exterior
Exterior Feature Deck, Landscaped, Patio
Parking Features Private Double
Garage Spaces 4.0
Pool None
View Lake
Roof Type Asphalt Shingle
Lot Frontage 50.0
Total Parking Spaces 4
Building
Foundation Poured Concrete



