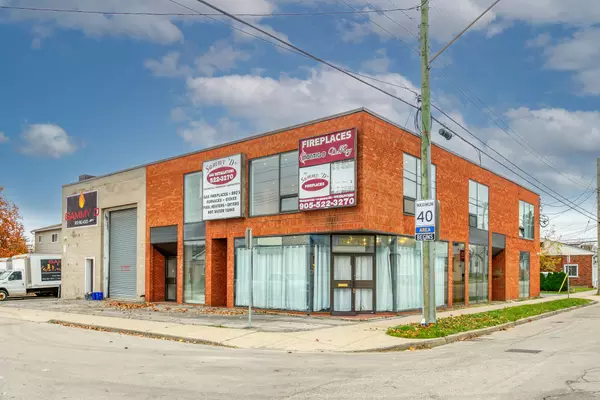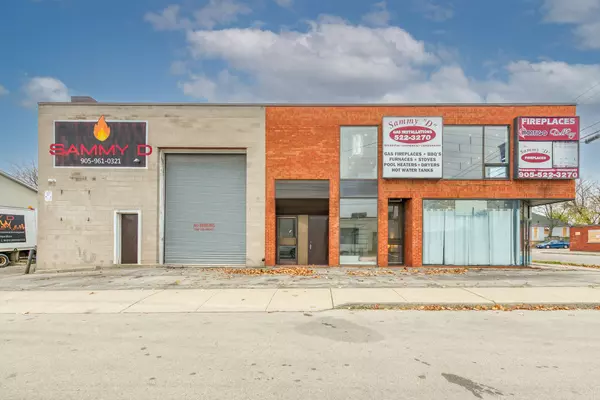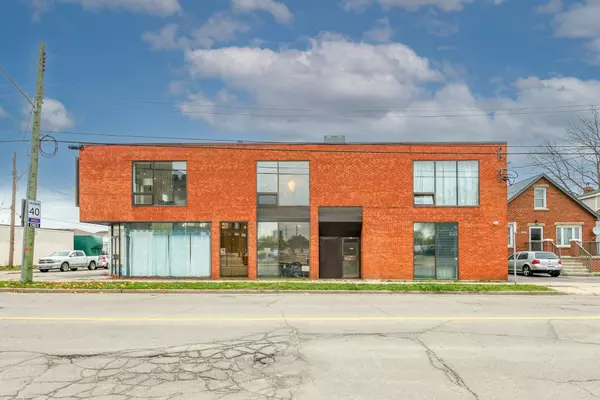See all 40 photos
$2,799,900
Est. payment /mo
7,842 SqFt
Active
1645 Main ST E Hamilton, ON L8H 1C7
REQUEST A TOUR If you would like to see this home without being there in person, select the "Virtual Tour" option and your agent will contact you to discuss available opportunities.
In-PersonVirtual Tour
UPDATED:
11/18/2024 04:05 PM
Key Details
Property Type Commercial
Listing Status Active
Purchase Type For Sale
Square Footage 7,842 sqft
Price per Sqft $357
MLS Listing ID X10427545
Annual Tax Amount $19,734
Tax Year 2024
Property Description
Ideally located, Exceptionally built 7,842 sq ft Commercial building on sought after Main Street East. This prime property offers incredible exposure with corner lot location, great street front presence & ample parking. The interior features 3 levels of exquisitely planned space highlighted by industrial shop open area complete with overhead crane, 21 ft ceilings, concrete floor, hydro, & independent heat, oversized upper level mezzanine for storage, front office, MF office & kitchen with walk out to entertaining area featuring inground pool & stamped concrete surround, outdoor kitchen & gas fireplace set in stone hearth. The upper level residential apartment was formerly used as prestige office space and offers gourmet kitchen ,hardwood flooring, living room, office area, dining room, & primary suite. Full unfished basement includes mechanicals and offers valuable storage area & more space. The ideal live in and work location or convert back to full commercial space.
Location
Province ON
County Hamilton
Zoning TOC1
Interior
Cooling Yes
Exterior
Parking Features Outside/Surface
Utilities Available None
Building
Lot Description Lot
Lited by RE/MAX ESCARPMENT REALTY INC.



