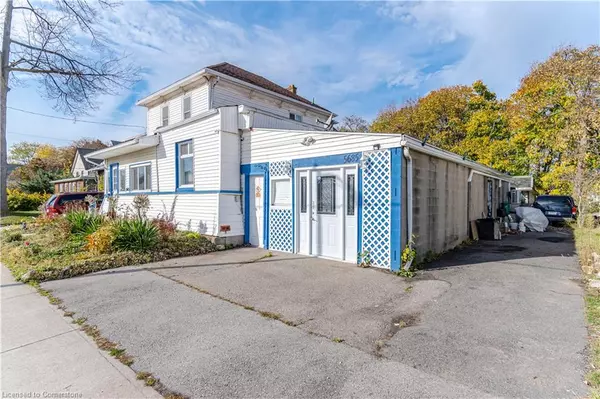5685 Robinson Street Niagara Falls, ON L2G 2B1
UPDATED:
11/14/2024 04:20 PM
Key Details
Property Type Single Family Home
Sub Type Single Family Residence
Listing Status Active
Purchase Type For Sale
Square Footage 3,615 sqft
Price per Sqft $207
MLS Listing ID 40677406
Style Two Story
Bedrooms 4
Full Baths 3
Half Baths 1
Abv Grd Liv Area 3,615
Originating Board Waterloo Region
Year Built 1930
Annual Tax Amount $4,827
Property Description
Location
Province ON
County Niagara
Area Niagara Falls
Zoning R2
Direction Robinson and Stanley
Rooms
Basement Walk-Up Access, Full, Partially Finished, Sump Pump
Kitchen 2
Interior
Heating Forced Air, Natural Gas, Radiant
Cooling Ductless, Wall Unit(s)
Fireplace No
Appliance Instant Hot Water
Laundry Laundry Room
Exterior
Garage Attached Garage, Asphalt
Waterfront No
Waterfront Description Lake Privileges
Roof Type Asphalt Shing
Lot Frontage 58.98
Lot Depth 130.18
Parking Type Attached Garage, Asphalt
Garage No
Building
Lot Description Urban, Irregular Lot, Ample Parking, Beach, Highway Access, Major Highway, Public Transit, Schools
Faces Robinson and Stanley
Foundation Poured Concrete
Sewer Sewer (Municipal)
Water Municipal
Architectural Style Two Story
Structure Type Vinyl Siding
New Construction No
Others
Senior Community false
Tax ID 643490156
Ownership Freehold/None
GET MORE INFORMATION




