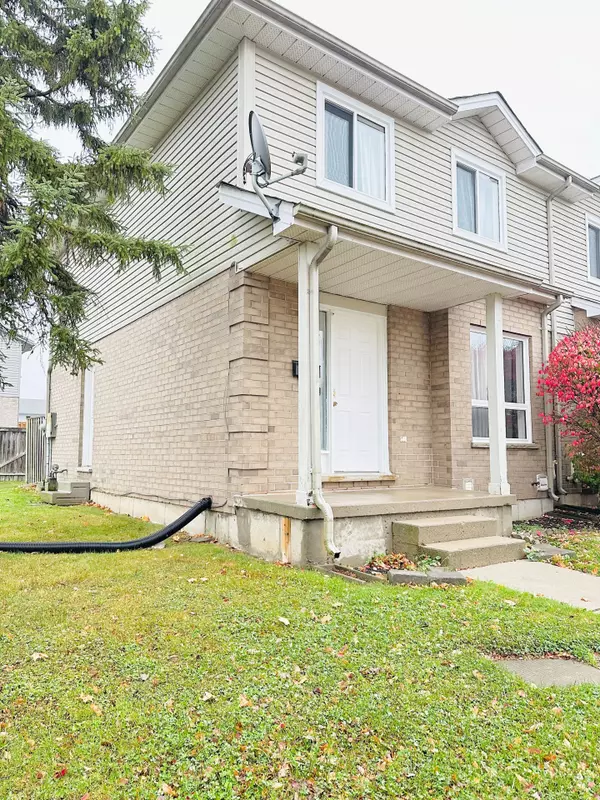See all 28 photos
$2,500
3 BD
2 BA
New
484 Third ST #4 London, ON N5V 2B9
UPDATED:
11/14/2024 03:53 PM
Key Details
Property Type Condo
Sub Type Condo Townhouse
Listing Status Active
Purchase Type For Rent
Approx. Sqft 1000-1199
MLS Listing ID X10423814
Style Stacked Townhouse
Bedrooms 3
Property Description
This updated, end-unit townhome offers 3 bedrooms, 1.5 bathrooms, and a welcoming, open layout, ideal for anyone seeking comfort and convenience near Fanshawe College, shopping, dining, and parks. Bright and spacious, this home features new flooring, fresh paint, and enhanced lighting throughout. On the main floor, enjoy a cozy living room for relaxing or entertaining, and a large, functional kitchen with an eat-in area perfect for family meals. A convenient powder room is located near the side door, leading to a lush green space that's great for children and pets. Upstairs, you'll find a roomy primary bedroom, two additional bedrooms, and a full 4-piece bathroom. The finished basement adds even more living space, complete with a sizable family room, laundry room, and extra storage. Additional parking is available for added convenience. This property is ideally situated with easy access to schools, parks, the scenic Fanshawe Conservation Area, Argyle Mall, the new East Lions Community Centre, and public transportation. Plus, it's close to the Veterans Memorial Parkway for quick travel to the 401.
Location
Province ON
County Middlesex
Area East H
Rooms
Family Room Yes
Basement Full, Partially Finished
Kitchen 2
Interior
Interior Features Other
Cooling Central Air
Fireplace No
Heat Source Gas
Exterior
Garage Surface
Garage Spaces 1.0
Waterfront No
Parking Type None
Total Parking Spaces 1
Building
Story 1
Unit Features Hospital,Public Transit,Other
Locker None
Others
Pets Description Restricted
Listed by CORCORAN HORIZON REALTY
GET MORE INFORMATION




