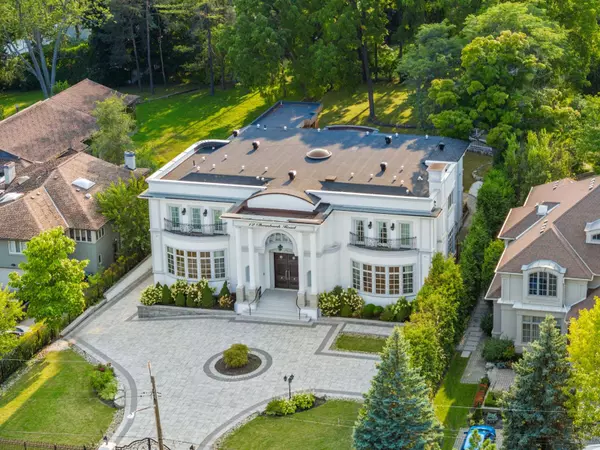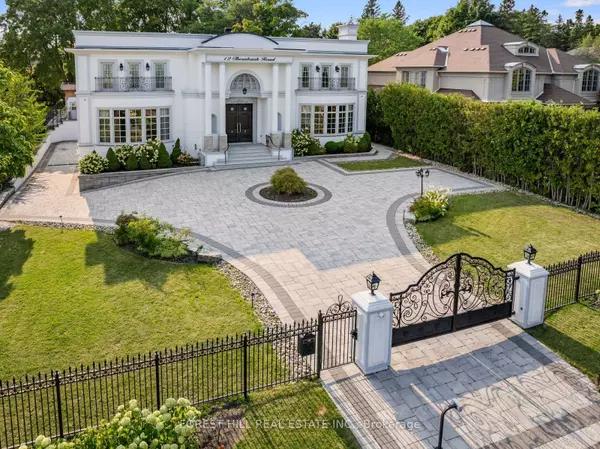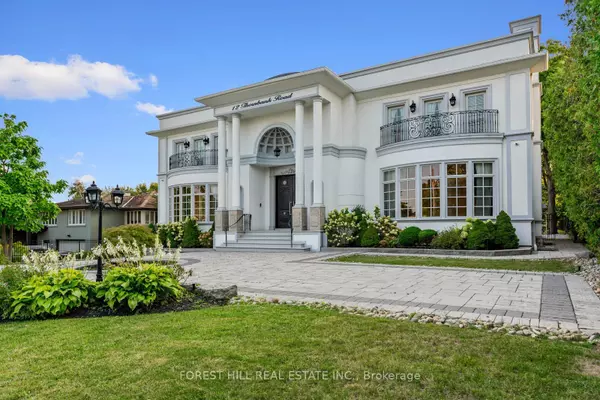See all 37 photos
$7,499,999
Est. payment /mo
5 BD
8 BA
Active
12 Thornbank RD Vaughan, ON L4J 2A2
REQUEST A TOUR If you would like to see this home without being there in person, select the "Virtual Tour" option and your agent will contact you to discuss available opportunities.
In-PersonVirtual Tour
UPDATED:
11/13/2024 08:46 PM
Key Details
Property Type Single Family Home
Sub Type Detached
Listing Status Active
Purchase Type For Sale
Approx. Sqft 5000 +
MLS Listing ID N10422510
Style 2-Storey
Bedrooms 5
Annual Tax Amount $31,981
Tax Year 2023
Property Description
European inspired mansion in sought after Estates of Thornbank neighborhood of Oakbank Pond. Sprawling west-facing 100' x 300' lot & in-ground pool make your home the new "go to" destination for avid entertainers, large family gatherings, celebrations, dream gardens & for pets & kids to run wild. Awe inspiring with 22' ceilings as you enter the grand marble foyer & lay eyes on the soaring majestic domed skylight. Tranquil primary bedroom suite overlooking dream backyard. All additional upstairs bedrooms with designated ensuite washrooms, walk-in closets & walk-outs to balconies. Elevator servicing all levels creates an opportunity for long-term multigenerational living. Nanny/In-law suite in lower level as well as media & exercise rooms. Luxurious interiors, timeless craftsmanship & meticulous design will check your every box. Stop dreaming and start living.
Location
Province ON
County York
Community Uplands
Area York
Region Uplands
City Region Uplands
Rooms
Family Room Yes
Basement Finished, Walk-Up
Kitchen 1
Separate Den/Office 1
Interior
Interior Features None
Cooling Central Air
Fireplace Yes
Heat Source Gas
Exterior
Parking Features Private
Garage Spaces 4.0
Pool Inground
Roof Type Unknown
Lot Depth 300.0
Total Parking Spaces 8
Building
Unit Features Golf,Lake/Pond,Park,Rec./Commun.Centre,School Bus Route,Skiing
Foundation Unknown
Others
Security Features None
Listed by FOREST HILL REAL ESTATE INC.



