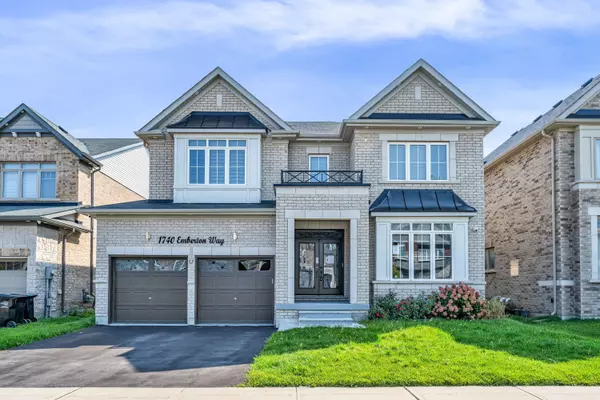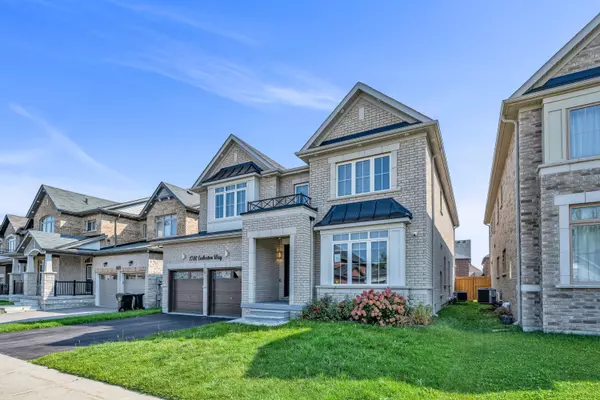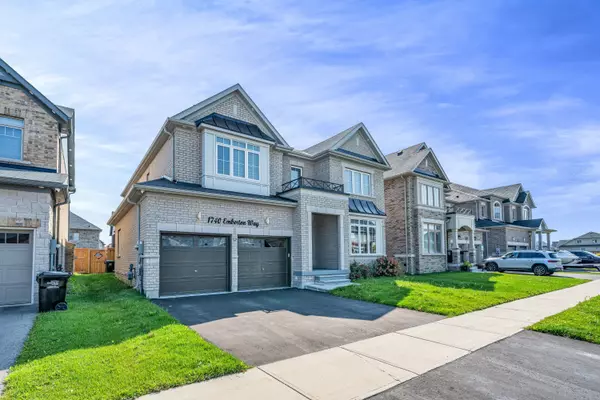See all 40 photos
$1,299,900
Est. payment /mo
4 BD
5 BA
Active
1740 Emberton WAY Innisfil, ON L9S 0N4
REQUEST A TOUR If you would like to see this home without being there in person, select the "Virtual Tour" option and your agent will contact you to discuss available opportunities.
In-PersonVirtual Tour

UPDATED:
11/12/2024 02:57 PM
Key Details
Property Type Single Family Home
Sub Type Detached
Listing Status Active
Purchase Type For Sale
Approx. Sqft 3500-5000
MLS Listing ID N10420000
Style 2-Storey
Bedrooms 4
Annual Tax Amount $6,499
Tax Year 2023
Property Description
*Power of Sale* Elegant open concept home located in one of Innisfil's most desirable neighbourhoods. This spectacular home sits on a lot with over 49' of frontage, and boasts over 5,000 square feet of finished living space (incl the basement). The main level features 9 foot ceilings, and numerous large windows which flood the home with an abundance of natural light. The home is an entertainer's delight with it's large eat-in kitchen which is complete with stunning cabinetry, stone countertops, stainless steel appliances, and a large breakfast bar. The second level includes a massive primary bedroom with a spa inspired 5 piece ensuite and double walk-in closets. The second and third bedrooms have direct access to a jack & jill washroom. The fourth bedroom features a 4 piece ensuite, and large walk-in closet. the bright, open concept finished basement includes a large recreation room, bedroom, and washroom.
Location
Province ON
County Simcoe
Community Alcona
Area Simcoe
Region Alcona
City Region Alcona
Rooms
Family Room Yes
Basement Finished
Kitchen 1
Interior
Interior Features None
Cooling Central Air
Fireplace Yes
Heat Source Gas
Exterior
Parking Features Private
Garage Spaces 2.0
Pool None
Roof Type Unknown
Total Parking Spaces 4
Building
Foundation Unknown
Listed by SOURCE 4 REALTY INC.
GET MORE INFORMATION




