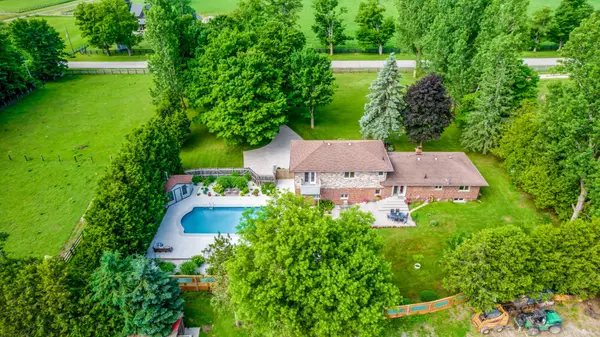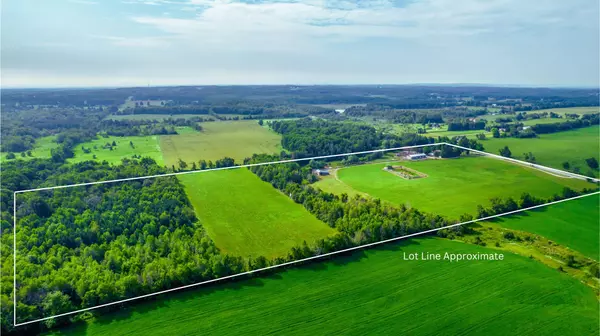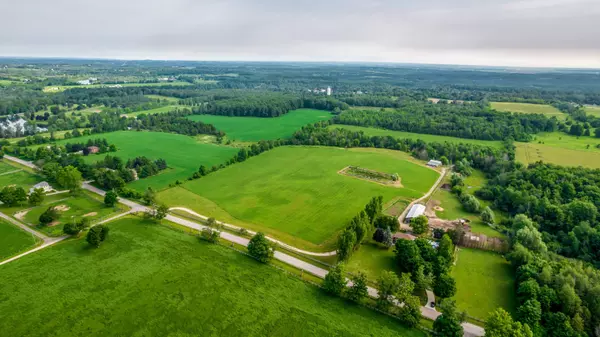19617 Mountainview RD Caledon, ON L7K 2G7

UPDATED:
12/19/2024 07:19 PM
Key Details
Property Type Single Family Home
Sub Type Detached
Listing Status Active
Purchase Type For Sale
Approx. Sqft 2000-2500
MLS Listing ID W10419799
Style Sidesplit 3
Bedrooms 3
Annual Tax Amount $6,523
Tax Year 2023
Lot Size 50.000 Acres
Property Description
Location
Province ON
County Peel
Community Rural Caledon
Area Peel
Region Rural Caledon
City Region Rural Caledon
Rooms
Family Room Yes
Basement Finished
Kitchen 1
Interior
Interior Features Carpet Free, Propane Tank, Water Heater Owned, Water Softener
Cooling Central Air
Fireplaces Type Wood
Fireplace Yes
Heat Source Propane
Exterior
Exterior Feature Built-In-BBQ, Landscaped, Year Round Living, Patio, Porch, Recreational Area, Privacy
Parking Features Private
Garage Spaces 10.0
Pool Inground
View Garden, Trees/Woods, Pool, Clear, Forest
Roof Type Asphalt Shingle
Topography Wooded/Treed,Flat,Partially Cleared,Open Space
Total Parking Spaces 12
Building
Unit Features Greenbelt/Conservation,Hospital,School Bus Route,Part Cleared,Fenced Yard
Foundation Concrete
Others
Security Features Carbon Monoxide Detectors,Alarm System,Smoke Detector
GET MORE INFORMATION




