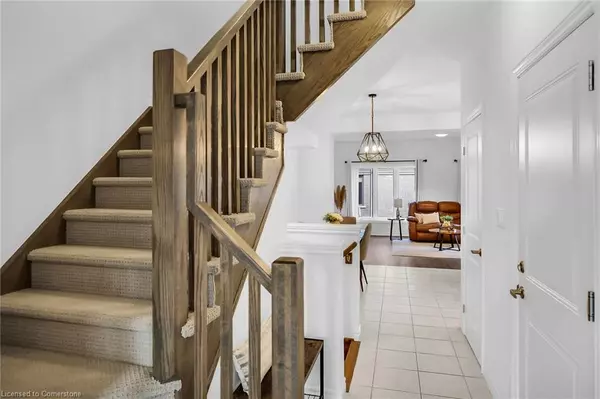4165 Cassandra Drive Beamsville, ON L0R 1B7
UPDATED:
11/10/2024 09:01 PM
Key Details
Property Type Townhouse
Sub Type Row/Townhouse
Listing Status Active
Purchase Type For Sale
Square Footage 1,600 sqft
Price per Sqft $456
MLS Listing ID 40675054
Style Two Story
Bedrooms 3
Full Baths 2
Half Baths 1
Abv Grd Liv Area 1,600
Originating Board Hamilton - Burlington
Year Built 2020
Annual Tax Amount $4,597
Property Description
Location
Province ON
County Niagara
Area Lincoln
Zoning RM1-29 (H)
Direction Mountain St., turn west on Cassandra and follow the bend
Rooms
Basement Full, Unfinished
Kitchen 1
Interior
Interior Features Rough-in Bath
Heating Forced Air
Cooling Central Air
Fireplace No
Appliance Built-in Microwave, Dishwasher, Dryer, Refrigerator, Stove, Washer
Laundry Upper Level
Exterior
Garage Attached Garage
Garage Spaces 1.0
Waterfront No
Roof Type Asphalt Shing
Lot Frontage 19.67
Lot Depth 90.0
Parking Type Attached Garage
Garage Yes
Building
Lot Description Urban, Rectangular, Library, Major Highway, Park, Place of Worship, Playground Nearby, Rec./Community Centre, School Bus Route, Schools
Faces Mountain St., turn west on Cassandra and follow the bend
Foundation Poured Concrete
Sewer Sewer (Municipal)
Water Municipal
Architectural Style Two Story
Structure Type Brick,Vinyl Siding
New Construction No
Others
Senior Community false
Tax ID 461041331
Ownership Freehold/None
GET MORE INFORMATION




