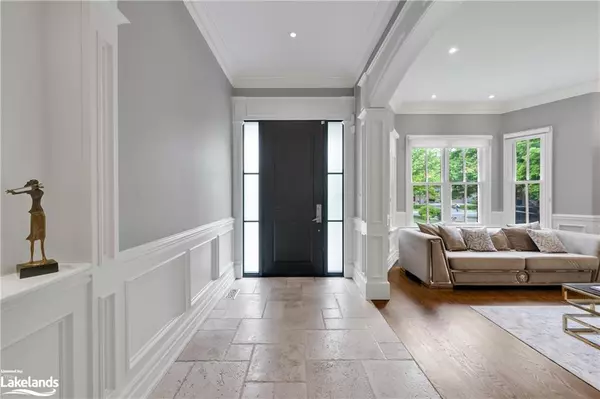75 John Street Markham, ON L3T 1Y3
UPDATED:
11/09/2024 07:37 PM
Key Details
Property Type Single Family Home
Sub Type Single Family Residence
Listing Status Active
Purchase Type For Sale
Square Footage 3,815 sqft
Price per Sqft $781
MLS Listing ID 40675630
Style Two Story
Bedrooms 6
Full Baths 5
Half Baths 1
Abv Grd Liv Area 3,815
Originating Board The Lakelands
Annual Tax Amount $13,525
Property Description
Location
Province ON
County York
Area Markham
Zoning R2
Direction Yonge/John
Rooms
Basement Full, Finished
Kitchen 1
Interior
Interior Features Central Vacuum, In-law Capability
Heating Forced Air, Natural Gas
Cooling Central Air
Fireplace No
Appliance Dryer, Gas Stove, Microwave, Refrigerator, Washer
Exterior
Garage Attached Garage
Garage Spaces 2.0
Waterfront No
Roof Type Wood,Shake
Lot Frontage 54.79
Lot Depth 224.2
Parking Type Attached Garage
Garage Yes
Building
Lot Description Urban, Park, Place of Worship, Public Transit, Ravine, Schools
Faces Yonge/John
Foundation Concrete Perimeter
Sewer Sewer (Municipal)
Water Municipal
Architectural Style Two Story
Structure Type Brick
New Construction No
Others
Senior Community false
Tax ID 030230394
Ownership Freehold/None
GET MORE INFORMATION




