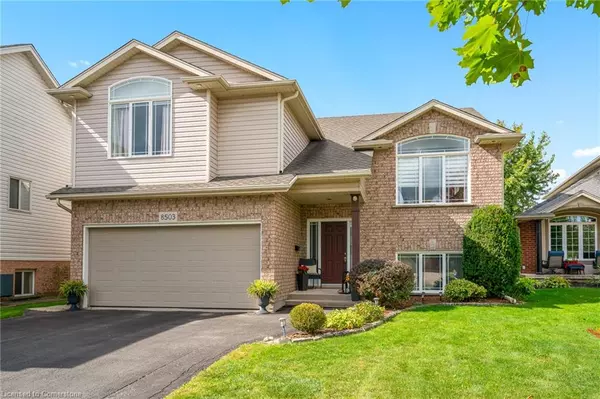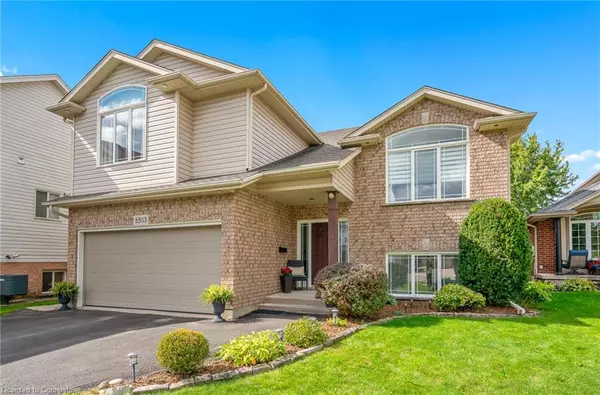8503 Greenfield Crescent Niagara Falls, ON L2H 3J8
UPDATED:
11/11/2024 05:58 PM
Key Details
Property Type Single Family Home
Sub Type Single Family Residence
Listing Status Active
Purchase Type For Sale
Square Footage 1,649 sqft
Price per Sqft $591
MLS Listing ID 40676205
Style Split Level
Bedrooms 6
Full Baths 3
Abv Grd Liv Area 3,114
Originating Board Hamilton - Burlington
Year Built 2004
Annual Tax Amount $5,680
Property Description
Location
Province ON
County Niagara
Area Niagara Falls
Zoning R1E
Direction Follow QEW/ Queen Elizabeth Wy to McLeod Rd in Niagara Falls. Continue on McLeod Rd. Drive to Greenfield Crescent
Rooms
Other Rooms Shed(s)
Basement Separate Entrance, Walk-Out Access, Full, Finished, Sump Pump
Kitchen 2
Interior
Interior Features Central Vacuum, Ceiling Fan(s), In-Law Floorplan
Heating Forced Air, Natural Gas
Cooling Central Air
Fireplaces Number 1
Fireplaces Type Recreation Room
Fireplace Yes
Window Features Window Coverings
Appliance Dishwasher, Dryer, Range Hood, Refrigerator, Stove
Laundry In Basement
Exterior
Garage Attached Garage, Garage Door Opener, Asphalt, Built-In, Heated
Garage Spaces 2.0
Waterfront No
Waterfront Description Access to Water
Roof Type Asphalt Shing
Handicap Access Accessible Kitchen
Lot Frontage 53.15
Lot Depth 116.31
Parking Type Attached Garage, Garage Door Opener, Asphalt, Built-In, Heated
Garage Yes
Building
Lot Description Urban, Irregular Lot, Airport, Ample Parking, Arts Centre, Beach, Business Centre, Highway Access, Hospital, Library, Park, Place of Worship, Playground Nearby, Public Parking, Rec./Community Centre, School Bus Route, Schools, Shopping Nearby, Trails
Faces Follow QEW/ Queen Elizabeth Wy to McLeod Rd in Niagara Falls. Continue on McLeod Rd. Drive to Greenfield Crescent
Foundation Concrete Perimeter
Sewer Sewer (Municipal)
Water Municipal
Architectural Style Split Level
Structure Type Concrete
New Construction No
Schools
Elementary Schools Kate S Durdan Ps
High Schools Wetlane Ss
Others
Senior Community false
Tax ID 642640734
Ownership Freehold/None
GET MORE INFORMATION




