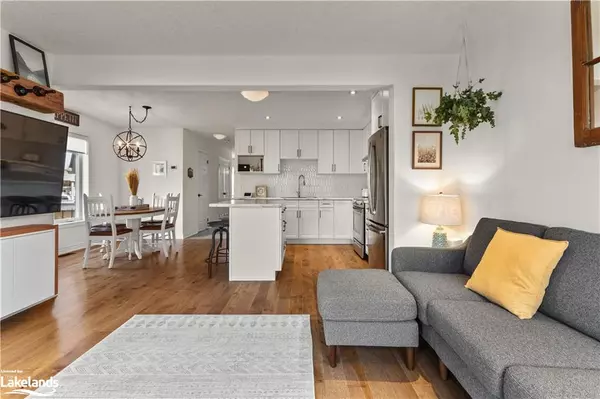15 Foley Crescent Collingwood, ON L9Y 3B7
OPEN HOUSE
Sun Nov 17, 1:00pm - 3:00pm
UPDATED:
11/12/2024 08:27 AM
Key Details
Property Type Single Family Home
Sub Type Single Family Residence
Listing Status Active
Purchase Type For Sale
Square Footage 1,467 sqft
Price per Sqft $555
MLS Listing ID 40675952
Style Two Story
Bedrooms 3
Full Baths 1
Half Baths 1
Abv Grd Liv Area 1,467
Originating Board The Lakelands
Year Built 2020
Annual Tax Amount $3,637
Property Description
Location
Province ON
County Simcoe County
Area Collingwood
Zoning R1
Direction High St to Plewes Dr to Foley Crescent
Rooms
Basement Full, Unfinished
Kitchen 1
Interior
Interior Features Auto Garage Door Remote(s)
Heating Forced Air, Natural Gas
Cooling Central Air
Fireplace No
Appliance Dishwasher, Dryer, Range Hood, Refrigerator, Stove, Washer
Exterior
Garage Attached Garage, Garage Door Opener
Garage Spaces 1.0
Waterfront No
Roof Type Asphalt Shing
Lot Frontage 42.97
Parking Type Attached Garage, Garage Door Opener
Garage Yes
Building
Lot Description Urban, Beach, Corner Lot, Dog Park, City Lot, Near Golf Course, Hospital, Library, Park, Playground Nearby, School Bus Route, Schools, Skiing, Trails
Faces High St to Plewes Dr to Foley Crescent
Foundation Concrete Perimeter
Sewer Sewer (Municipal)
Water Municipal
Architectural Style Two Story
Structure Type Brick,Stone
New Construction Yes
Others
Senior Community No
Tax ID 582611730
Ownership Freehold/None
GET MORE INFORMATION




