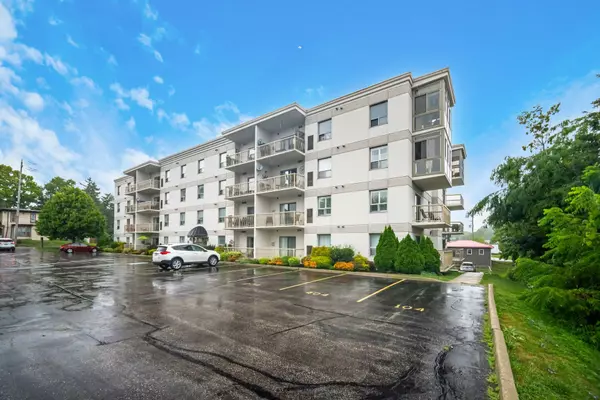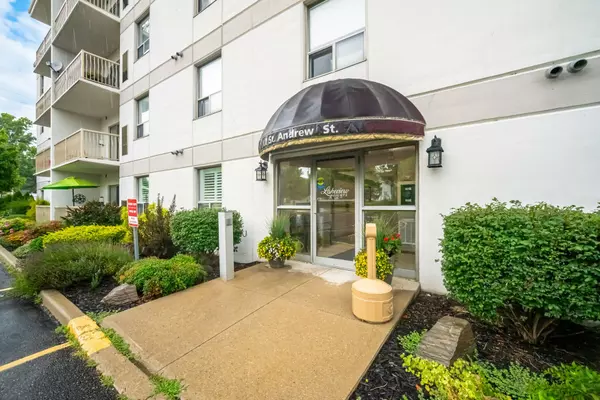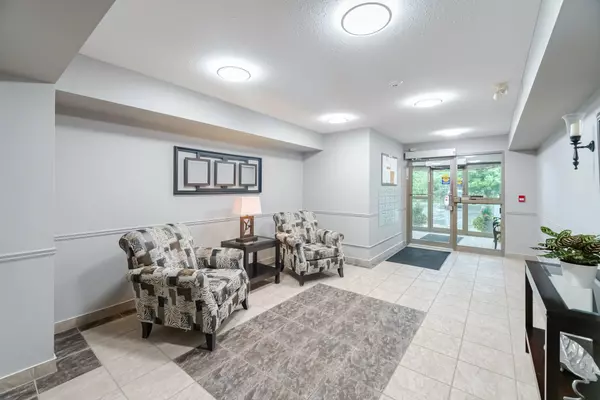See all 33 photos
$504,900
Est. payment /mo
2 BD
2 BA
Active
12 St Andrew ST #406 Norfolk, ON N0A 1N1
REQUEST A TOUR If you would like to see this home without being there in person, select the "Virtual Tour" option and your agent will contact you to discuss available opportunities.
In-PersonVirtual Tour
UPDATED:
11/09/2024 03:39 PM
Key Details
Property Type Condo
Sub Type Condo Apartment
Listing Status Active
Purchase Type For Sale
Approx. Sqft 1000-1199
MLS Listing ID X10416193
Style Apartment
Bedrooms 2
HOA Fees $581
Annual Tax Amount $2,794
Tax Year 2024
Property Description
Discover your new home in this beautiful top-floor condo, ideally located in the heart of Port Dover. Spanning 1,086 sq. ft., this spacious unit offers a comfortable and modern lifestyle, just steps away from the river, beach, shops, and vibrant downtown area. The open floor plan features newer flooring throughout and a large kitchen with a breakfast bar, perfect for casual dining or entertaining. The cozy living room boasts a corner gas fireplace and a walkout to a large private balcony, offering serene views and an ideal spot for relaxation. The primary bedroom is a true retreat, complete with a walk-in closet and a full ensuite bath. A second bedroom with a double closet and a second full bathroom provide ample space for guests or a home office. Additional conveniences include in-suite laundry with plenty of storage space, a designated parking spot, and a locker for extra storage. This move-in-ready home is waiting for you to make it your own. Don't miss out on this rare opportunity in a sought-after location.
Location
Province ON
County Norfolk
Community Port Dover
Area Norfolk
Region Port Dover
City Region Port Dover
Rooms
Family Room No
Basement None
Kitchen 1
Interior
Interior Features None
Cooling Central Air
Fireplace Yes
Heat Source Gas
Exterior
Parking Features Surface, Reserved/Assigned
Garage Spaces 1.0
Topography Flat
Total Parking Spaces 1
Building
Story 4
Foundation Unknown
Locker Owned
Others
Pets Allowed Restricted
Listed by ROYAL LEPAGE REAL ESTATE SERVICES LTD.



