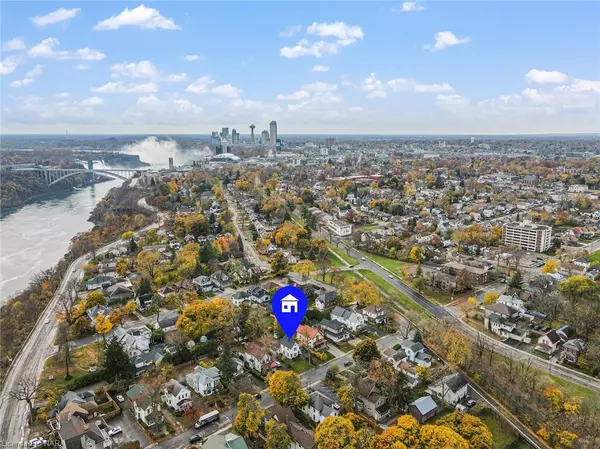4330 Simcoe Street Niagara Falls, ON L2E 1T6
UPDATED:
11/13/2024 05:07 AM
Key Details
Property Type Single Family Home
Sub Type Detached
Listing Status Active
Purchase Type For Sale
Square Footage 1,340 sqft
Price per Sqft $373
MLS Listing ID 40675191
Style Two Story
Bedrooms 3
Full Baths 2
Half Baths 1
Abv Grd Liv Area 1,340
Originating Board Niagara
Annual Tax Amount $2,840
Property Description
Location
Province ON
County Niagara
Area Niagara Falls
Zoning R2
Direction River Road to Simcoe Street
Rooms
Other Rooms Shed(s)
Basement Partial, Unfinished
Kitchen 1
Interior
Interior Features Upgraded Insulation
Heating Forced Air, Natural Gas
Cooling Central Air
Fireplace No
Appliance Water Heater, Dishwasher, Dryer, Gas Oven/Range, Range Hood, Refrigerator, Washer
Laundry Main Level
Exterior
Fence Full
Waterfront No
Waterfront Description Access to Water
Roof Type Asphalt Shing
Porch Deck, Porch
Lot Frontage 50.0
Lot Depth 120.0
Garage No
Building
Lot Description Urban, Rectangular, City Lot, Near Golf Course, Highway Access, Open Spaces, Park, Place of Worship, Schools
Faces River Road to Simcoe Street
Foundation Stone
Sewer Sewer (Municipal)
Water Municipal
Architectural Style Two Story
Structure Type Vinyl Siding
New Construction No
Others
Senior Community No
Tax ID 643420051
Ownership Freehold/None
GET MORE INFORMATION




