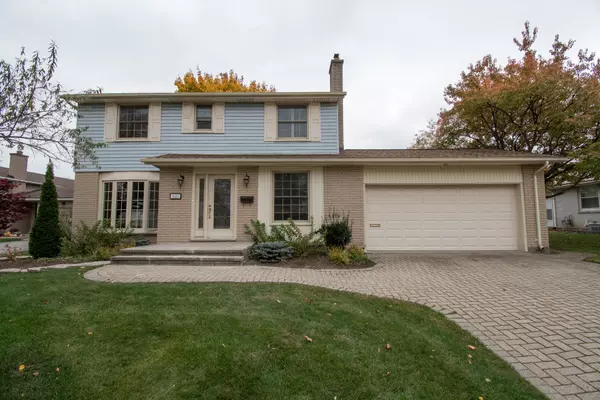See all 38 photos
$869,900
Est. payment /mo
3 BD
4 BA
New
620 Fox Mill PL London, ON N6J 2B2
UPDATED:
11/14/2024 04:47 PM
Key Details
Property Type Single Family Home
Sub Type Detached
Listing Status Active
Purchase Type For Sale
Approx. Sqft 2000-2500
MLS Listing ID X10407660
Style 2-Storey
Bedrooms 3
Annual Tax Amount $3,874
Tax Year 2023
Property Description
This Westmount beauty is the one you've been waiting for! Tucked away on this private court is 620 Fox Mill Place with its beautifully landscaped lot, charming English garden escape, huge driveway and large deck for entertaining will check all of your boxes. Step inside and feel the warm embrace of this lovely family home! Set your eyes on the stunning staircase and take in the quality hardwood flooring, feel the impact of that huge bay window filling the living room with natural light.This chef's kitchen was so carefully designed with quality classic cabinetry, clever storage inserts, quartz countertops and perfectly placed coffee bar, it's a delight to cook in. The stunning terrace doors lead you from the kitchen to the fantastic large deck with retractable awning, such great flow for backyard entertaining and large family gatherings. Feel the joy of seating the whole family together in the formal dining room with cozy wood burning fireplace, which could also double as a private and peaceful home office. The large primary bedroom retreat has your own reading nook, wonderful walk in closet with custom built ins, charming storage and a full ensuite. Second bedroom also easily fits a king bed and the large primary bath has a huge soaker tub and separate shower. Professionally finished lower level again with quality hardwood flooring, a cozy entertainment area, games or play space, smart coffee nook, more high end built in storage, fourth bathroom and finished laundry room.You must visit this home in person to truly appreciate the quality workmanship and family friendly layout. This one feels like home!
Location
Province ON
County Middlesex
Area South N
Rooms
Family Room Yes
Basement Full, Partially Finished
Kitchen 1
Interior
Interior Features Auto Garage Door Remote
Cooling Central Air
Fireplaces Type Wood
Fireplace Yes
Heat Source Gas
Exterior
Exterior Feature Awnings, Deck, Landscaped
Garage Private Double
Garage Spaces 4.0
Pool None
Waterfront No
Roof Type Shingles
Parking Type Attached
Total Parking Spaces 6
Building
Foundation Concrete
Listed by STREETCITY REALTY INC.
GET MORE INFORMATION




