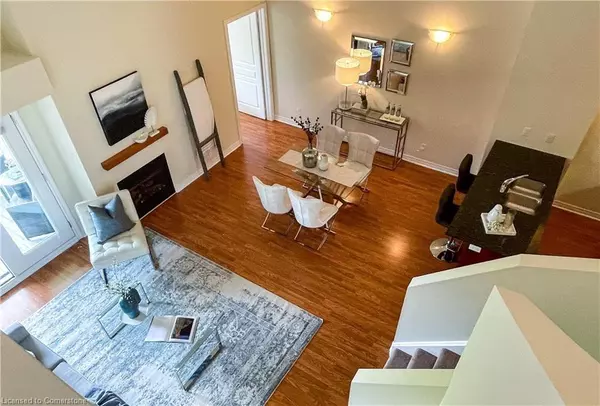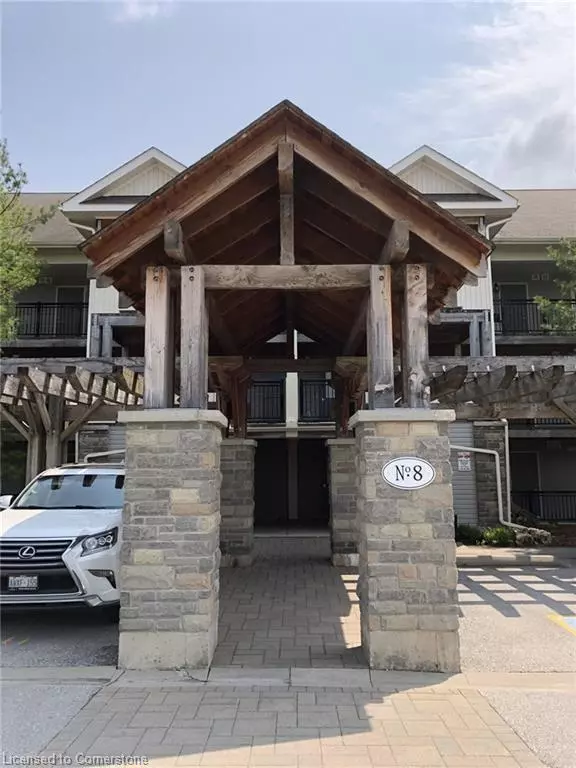8 Brandy Lane Drive #302 Collingwood, ON L9Y 0X4
UPDATED:
11/04/2024 10:46 PM
Key Details
Property Type Condo
Sub Type Condo/Apt Unit
Listing Status Active
Purchase Type For Rent
Square Footage 1,439 sqft
MLS Listing ID 40673485
Style Loft
Bedrooms 2
Full Baths 3
HOA Y/N Yes
Abv Grd Liv Area 1,439
Originating Board Hamilton - Burlington
Property Description
Location
Province ON
County Simcoe County
Area Collingwood
Zoning RES
Direction Hwy 26 to Cranberry Trail, 1st right onto Brandy Lane Dr. Tade road around the bend to the left, to building 8. Take elevator or stairs to 3rd floor. Park in #192 or visitors parking.
Rooms
Kitchen 1
Interior
Interior Features Separate Heating Controls, Water Meter
Heating Fireplace-Gas, Natural Gas
Cooling Central Air
Fireplaces Type Gas
Fireplace Yes
Window Features Window Coverings
Appliance Water Heater, Built-in Microwave, Dishwasher, Dryer, Microwave, Range Hood, Refrigerator, Stove, Washer
Laundry In-Suite, Laundry Room
Exterior
Exterior Feature Balcony, Year Round Living
Garage Asphalt, Exclusive
Utilities Available At Lot Line-Gas, At Lot Line-Hydro, At Lot Line-Municipal Water, Cable Connected, Cell Service, Electricity Connected, Natural Gas Connected, Recycling Pickup, Phone Connected
Waterfront No
Waterfront Description Access to Water,Lake/Pond
Street Surface Paved
Porch Open
Parking Type Asphalt, Exclusive
Garage No
Building
Lot Description Rural, Ample Parking, Cul-De-Sac, Hospital, Marina, Place of Worship, Quiet Area, Skiing, Trails
Faces Hwy 26 to Cranberry Trail, 1st right onto Brandy Lane Dr. Tade road around the bend to the left, to building 8. Take elevator or stairs to 3rd floor. Park in #192 or visitors parking.
Foundation None
Sewer Sewer (Municipal)
Water Municipal
Architectural Style Loft
Structure Type Aluminum Siding,Board & Batten Siding,Stone
New Construction No
Others
HOA Fee Include Insurance,Building Maintenance,C.A.M.,Common Elements,Maintenance Grounds,Parking,Property Management Fees,Roof,Snow Removal
Senior Community false
Tax ID 593920371
Ownership Condominium
GET MORE INFORMATION




