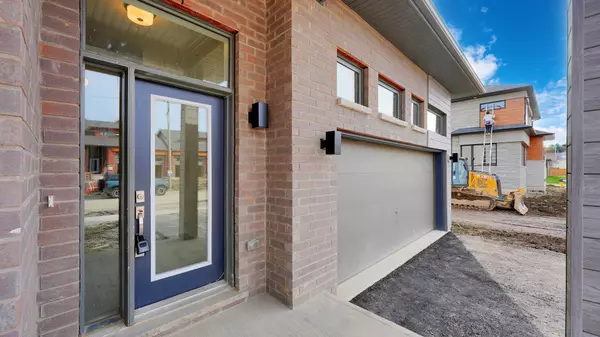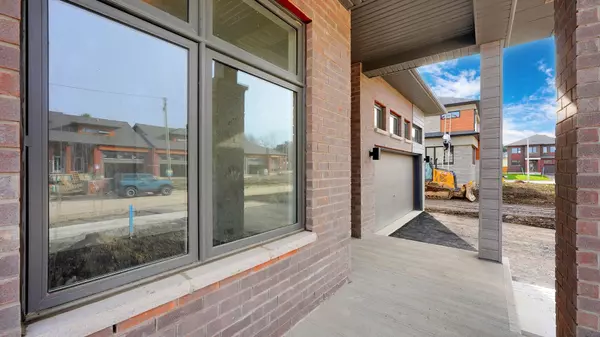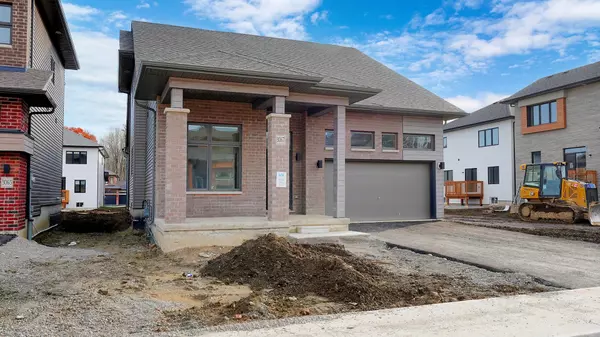See all 34 photos
$3,100
Est. payment /mo
4 BD
3 BA
Active
3067 Sandy Acres AVE Severn, ON L3V 8R3
REQUEST A TOUR If you would like to see this home without being there in person, select the "Virtual Tour" option and your advisor will contact you to discuss available opportunities.
In-PersonVirtual Tour

UPDATED:
12/05/2024 07:04 PM
Key Details
Property Type Single Family Home
Sub Type Detached
Listing Status Active
Purchase Type For Lease
Approx. Sqft 2000-2500
MLS Listing ID S10406784
Style Bungaloft
Bedrooms 4
Property Description
Experience the ultimate in lakeside living with this captivating 3 bedroom 3 bathroom bungalow loft detached house, 2313 sq ft of open-concept living space boasts 9ft ceilings on main floor. The main floor features a great room, modern eat in kitchen with walkout to the back yard, primary bedroom with an ensuite bath, 2nd bedroom, office, 4 pc bathroom, a spacious laundry room & large foyer. The large 2nd-floor loft includes a 3rd bedroom, 4 pc bath and open living area that could serve as a 4th bedroom. The full basement, double car garage and covered front porch completes this home. Included upgrades are: hardwood flooring on main level, granite kitchen countertop & undercount double sink in kitchen, raised vanities in bathrooms, and oak railing in loftThis home is a haven for outdoor enthusiasts. Enjoy stand-up paddle boarding, canoeing, boating, or jet skiing in the warmer months, and skiing, ice fishing, and snowmobiling in winter. As a member of Serenity Bay, gain exclusive access to a private lake club on Lake Couchiching, complete with a 1-acre lakefront, trails, picnic areas. This isn't just a home, It's a sanctuary offering comfort, beauty, style, and unparalleled natural beauty. Your dream lifestyle awaits
Location
Province ON
County Simcoe
Community West Shore
Area Simcoe
Region West Shore
City Region West Shore
Rooms
Family Room No
Basement Full, Unfinished
Kitchen 1
Interior
Interior Features Auto Garage Door Remote
Cooling None
Fireplace No
Heat Source Gas
Exterior
Exterior Feature Year Round Living
Parking Features Private Double
Garage Spaces 2.0
Pool None
Waterfront Description WaterfrontCommunity
Roof Type Asphalt Shingle
Total Parking Spaces 4
Building
Unit Features School Bus Route,Skiing,Lake Access
Foundation Poured Concrete
Listed by RIGHT AT HOME REALTY
GET MORE INFORMATION




