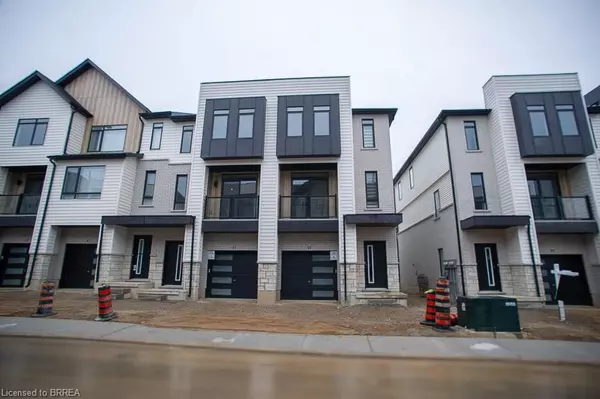55 Tom Brown Drive #40 Paris, ON N3L 0N5
UPDATED:
11/14/2024 01:52 PM
Key Details
Property Type Townhouse
Sub Type Row/Townhouse
Listing Status Active
Purchase Type For Rent
Square Footage 1,438 sqft
MLS Listing ID 40672476
Style 3 Storey
Bedrooms 3
Full Baths 2
Half Baths 1
Abv Grd Liv Area 1,438
Originating Board Brantford
Year Built 2024
Property Description
Location
Province ON
County Brant County
Area 2105 - Paris
Zoning R
Direction Lydia Lane to Tom Brown Drive
Rooms
Basement None
Kitchen 1
Interior
Interior Features None
Heating Forced Air, Natural Gas
Cooling Central Air
Fireplace No
Appliance Dishwasher, Dryer, Refrigerator, Stove, Washer
Laundry In-Suite
Exterior
Garage Attached Garage
Garage Spaces 1.0
Waterfront No
Waterfront Description River/Stream
Roof Type Asphalt Shing
Porch Open
Parking Type Attached Garage
Garage Yes
Building
Lot Description Urban, Rec./Community Centre, Schools, Shopping Nearby
Faces Lydia Lane to Tom Brown Drive
Foundation Slab
Sewer Sewer (Municipal)
Water Municipal
Architectural Style 3 Storey
Structure Type Brick,Vinyl Siding
New Construction No
Others
Senior Community No
Ownership Condominium
GET MORE INFORMATION




