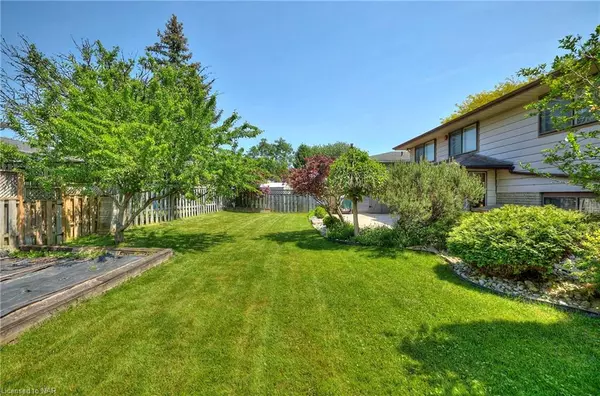7151 Maywood Street Niagara Falls, ON L2E 5P6
UPDATED:
11/04/2024 04:35 PM
Key Details
Property Type Single Family Home
Sub Type Detached
Listing Status Active
Purchase Type For Sale
Square Footage 1,024 sqft
Price per Sqft $633
MLS Listing ID 40673020
Style Backsplit
Bedrooms 3
Full Baths 2
Abv Grd Liv Area 1,024
Originating Board Niagara
Year Built 1973
Annual Tax Amount $2,880
Property Description
Location
Province ON
County Niagara
Area Niagara Falls
Zoning R1C
Direction DORCHESTER TO FREEMAN
Rooms
Basement Separate Entrance, Full, Finished
Kitchen 2
Interior
Interior Features In-law Capability, In-Law Floorplan
Heating Forced Air, Natural Gas
Cooling Central Air
Fireplace No
Appliance Built-in Microwave, Dishwasher, Dryer, Refrigerator, Stove, Washer
Exterior
Exterior Feature Landscaped
Waterfront No
Roof Type Asphalt Shing
Porch Patio
Lot Frontage 46.35
Lot Depth 108.86
Garage No
Building
Lot Description Urban, Highway Access, Landscaped, Major Highway, Park, Place of Worship, Playground Nearby, Public Transit, School Bus Route, Schools, Shopping Nearby
Faces DORCHESTER TO FREEMAN
Foundation Poured Concrete
Sewer Sewer (Municipal)
Water Municipal
Architectural Style Backsplit
Structure Type Brick Veneer,Vinyl Siding
New Construction No
Others
Senior Community No
Tax ID 644160045
Ownership Freehold/None
GET MORE INFORMATION




