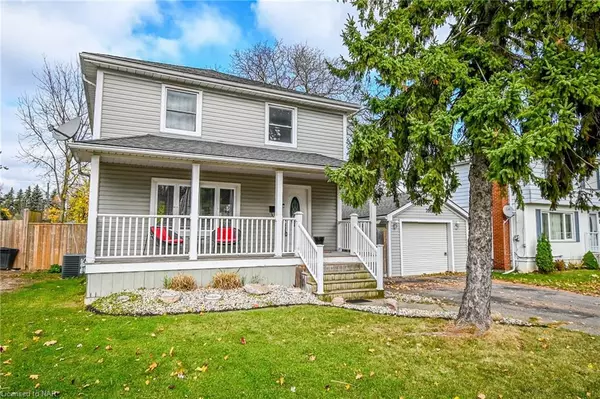7069 Windsor Crescent Niagara Falls, ON L2G 1G2
UPDATED:
11/10/2024 09:01 PM
Key Details
Property Type Single Family Home
Sub Type Detached
Listing Status Active
Purchase Type For Sale
Square Footage 1,171 sqft
Price per Sqft $533
MLS Listing ID 40672558
Style Two Story
Bedrooms 4
Full Baths 2
Abv Grd Liv Area 1,171
Originating Board Niagara
Year Built 1950
Annual Tax Amount $3,135
Property Description
The main floor boasts a spacious living area, leading into a bright dining room with patio doors that open to a charming back deck, making it ideal for entertaining or enjoying a quiet morning coffee. The full, beautifully finished basement offers additional living space, perfect for a family room, home office, or guest suite. Recent Updates include flooring (2019), fridge(2024) and dishwasher (2023), Roof (2014), furnace, A/C and electrical (2017). Outside, the fully fenced yard ensures privacy, and the 1.5 car detached garage with hydro provides ample storage and parking. The covered front porch is a wonderful spot to relax and greet neighbors.
This property also presents an exciting opportunity with the potential for up to 2 accessory dwelling units (ADUs), making it an excellent investment for those looking to maximize space and rental income. Don't miss out on this gem—contact me for more details and to schedule a viewing!
Location
Province ON
County Niagara
Area Niagara Falls
Zoning R1D
Direction QEW DORCHESTER RD CUT OFF RIGHT ONTO FREDRICA, STRAIGHT THROUGH LIGHTS ON CORNER OF DORCHESTER AND FREDRICA , LEFT ONTO WINDSOR
Rooms
Basement Full, Finished
Kitchen 1
Interior
Heating Forced Air, Natural Gas
Cooling Central Air
Fireplace No
Window Features Window Coverings
Appliance Water Heater Owned, Dishwasher, Dryer, Microwave, Refrigerator, Stove
Exterior
Garage Detached Garage, Asphalt
Garage Spaces 1.5
Waterfront No
Roof Type Asphalt Shing
Lot Frontage 57.13
Lot Depth 125.2
Parking Type Detached Garage, Asphalt
Garage Yes
Building
Lot Description Urban, Highway Access, Hospital, Major Highway, Park, Place of Worship, Public Transit, Quiet Area, Regional Mall, Schools, Shopping Nearby
Faces QEW DORCHESTER RD CUT OFF RIGHT ONTO FREDRICA, STRAIGHT THROUGH LIGHTS ON CORNER OF DORCHESTER AND FREDRICA , LEFT ONTO WINDSOR
Foundation Poured Concrete
Sewer Sewer (Municipal)
Water Municipal
Architectural Style Two Story
Structure Type Vinyl Siding
New Construction No
Others
Senior Community No
Tax ID 644190079
Ownership Freehold/None
GET MORE INFORMATION




