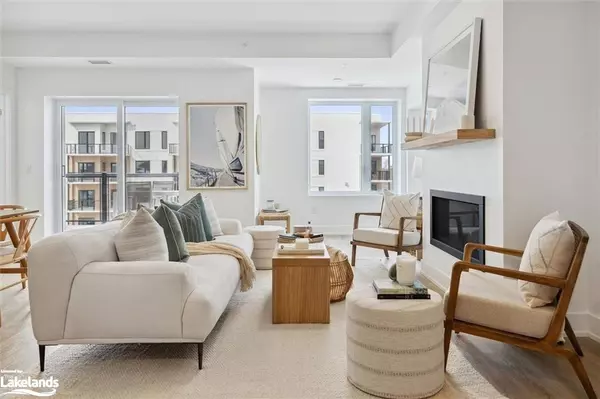19B West Street N #201 Fenelon Falls, ON K9V 1C4
OPEN HOUSE
Sat Nov 16, 12:00pm - 2:00pm
UPDATED:
11/12/2024 03:07 PM
Key Details
Property Type Condo
Sub Type Condo/Apt Unit
Listing Status Active
Purchase Type For Sale
Square Footage 1,237 sqft
Price per Sqft $565
MLS Listing ID 40671933
Style 1 Storey/Apt
Bedrooms 2
Full Baths 2
HOA Fees $633/mo
HOA Y/N Yes
Abv Grd Liv Area 1,237
Originating Board The Lakelands
Year Built 2023
Property Description
Location
Province ON
County Kawartha Lakes
Area Kawartha Lakes
Zoning RUR
Direction West St. N. & Kawartha County Rd. 8
Rooms
Basement None
Kitchen 1
Interior
Interior Features Built-In Appliances, Elevator
Heating Natural Gas, Other
Cooling Central Air
Fireplace No
Appliance Dishwasher, Dryer, Microwave, Range Hood, Refrigerator, Stove, Washer
Laundry In-Suite
Exterior
Garage Attached Garage
Garage Spaces 1.0
Waterfront Yes
Waterfront Description Lake,Waterfront Community,Beach Front,Trent System,Access to Water,Lake/Pond
Roof Type Other
Porch Terrace
Parking Type Attached Garage
Garage Yes
Building
Lot Description Urban, Beach, Hospital, Marina
Faces West St. N. & Kawartha County Rd. 8
Sewer Sewer (Municipal)
Water Municipal
Architectural Style 1 Storey/Apt
Structure Type Concrete
New Construction Yes
Schools
Elementary Schools Langton Public School
High Schools Fenelon Falls Secondary School
Others
HOA Fee Include Insurance,Building Maintenance,Common Elements,Maintenance Grounds,Parking,Snow Removal
Senior Community No
Tax ID 631600471
Ownership Condominium
GET MORE INFORMATION




