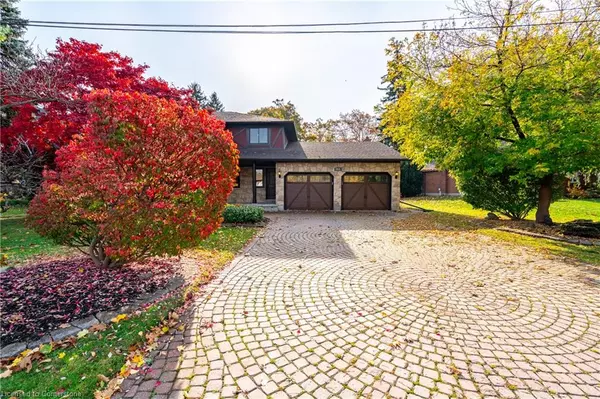7836 Rysdale Street Niagara Falls, ON L2H 1G4
UPDATED:
11/01/2024 02:55 PM
Key Details
Property Type Single Family Home
Sub Type Detached
Listing Status Active
Purchase Type For Sale
Square Footage 2,760 sqft
Price per Sqft $561
MLS Listing ID 40671695
Style Two Story
Bedrooms 4
Full Baths 3
Half Baths 1
Abv Grd Liv Area 3,960
Originating Board Hamilton - Burlington
Annual Tax Amount $7,403
Property Description
Inside, the home radiates warmth with abundant natural light streaming through large windows, highlighting luxurious finishes and thoughtful craftsmanship at every turn. The gourmet kitchen is a chef's dream, elegantly designed to blend functionality with style, offering ample storage and a seamless flow to the rear yard, ideal for al fresco gatherings. Spacious and inviting, the living spaces are designed to foster comfort and connection, each room oriented to capture serene views of the beautiful yard.
Elevate your lifestyle in this reimagined home where elegance meets tranquility in one of Niagara’s most sought-after neighborhoods. This exceptional property is more than a home—it’s a sanctuary for those who appreciate the finer things in life.
Location
Province ON
County Niagara
Area Niagara Falls
Zoning R1C
Direction Beaverdams Rd to Rysdale
Rooms
Basement Full, Finished, Sump Pump
Kitchen 1
Interior
Interior Features In-law Capability
Heating Forced Air, Natural Gas
Cooling Central Air
Fireplace No
Appliance Dishwasher, Dryer, Microwave, Refrigerator, Stove
Exterior
Garage Attached Garage, Garage Door Opener
Garage Spaces 2.0
Waterfront No
Roof Type Asphalt Shing
Lot Frontage 80.0
Lot Depth 208.71
Parking Type Attached Garage, Garage Door Opener
Garage Yes
Building
Lot Description Urban, Near Golf Course, Highway Access, Hospital, Playground Nearby, Public Parking, Quiet Area, Schools, Shopping Nearby
Faces Beaverdams Rd to Rysdale
Foundation Poured Concrete
Sewer Sewer (Municipal)
Water Municipal
Architectural Style Two Story
Structure Type Brick Veneer,Stucco,Other
New Construction No
Others
Senior Community No
Tax ID 643050048
Ownership Freehold/None
GET MORE INFORMATION




