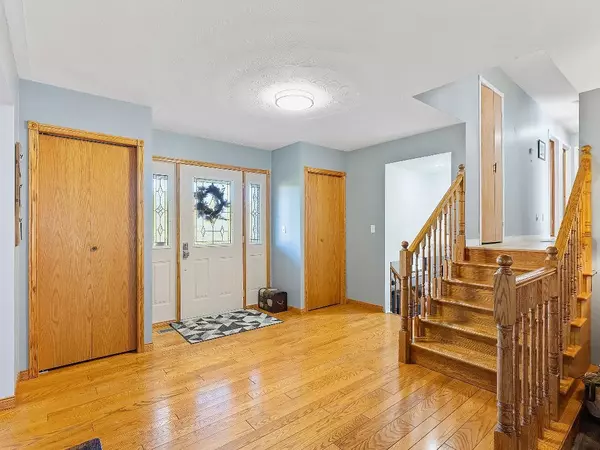1306 St Johns RD W Norfolk, ON N3Y 4K1
UPDATED:
10/30/2024 05:22 PM
Key Details
Property Type Single Family Home
Sub Type Rural Residential
Listing Status Active
Purchase Type For Sale
Approx. Sqft 3500-5000
MLS Listing ID X9769453
Style Sidesplit 4
Bedrooms 3
Annual Tax Amount $6,246
Tax Year 2024
Lot Size 0.500 Acres
Property Description
Location
Province ON
County Norfolk
Community Simcoe
Area Norfolk
Zoning A
Region Simcoe
City Region Simcoe
Rooms
Family Room Yes
Basement Finished, Separate Entrance
Kitchen 1
Interior
Interior Features Auto Garage Door Remote, Bar Fridge, Central Vacuum, Countertop Range, Generator - Partial, Guest Accommodations, In-Law Capability, In-Law Suite, On Demand Water Heater, Storage, Sump Pump, Suspended Ceilings, Water Heater Owned, Water Meter, Water Purifier, Water Softener, Water Treatment
Cooling Central Air
Fireplaces Number 1
Fireplaces Type Natural Gas
Inclusions Carbon Monoxide Detector, C/Vac, Dishwasher, Dryer, GDO, Gas Oven/Range, Gas Stove, Hot Tub Equipment, Microwave, Pool Equipment, Range Hood, Fridge, Smoke Detector, Washer, Window Cov, Gas Stove & Fridge in Detached Garage, Pond Equipment.
Exterior
Exterior Feature Deck, Hot Tub, Landscape Lighting, Landscaped, Lawn Sprinkler System, Lighting, Patio, Privacy, Private Pond, TV Tower/Antenna
Parking Features Private Triple
Garage Spaces 9.0
Pool Above Ground
View Garden, Pond, Trees/Woods
Roof Type Asphalt Shingle
Lot Frontage 198.0
Lot Depth 234.0
Total Parking Spaces 9
Building
Foundation Poured Concrete
Others
Security Features Alarm System,Carbon Monoxide Detectors,Security System,Smoke Detector



