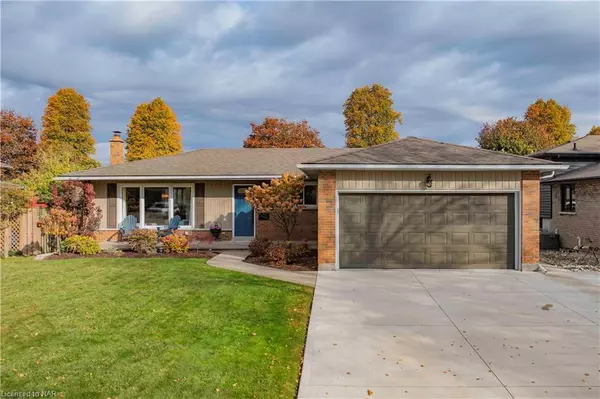3351 Wiltshire Boulevard Niagara Falls, ON L2J 3M1
UPDATED:
11/02/2024 02:39 PM
Key Details
Property Type Single Family Home
Sub Type Detached
Listing Status Active
Purchase Type For Sale
Square Footage 1,185 sqft
Price per Sqft $666
MLS Listing ID 40665318
Style Bungalow
Bedrooms 3
Full Baths 2
Abv Grd Liv Area 1,185
Originating Board Niagara
Annual Tax Amount $4,309
Property Description
Location
Province ON
County Niagara
Area Niagara Falls
Zoning R1
Direction BAKER CRES, DORCHESTER TO OXFORD, OXFORD TO WILTSHIRE BLVD
Rooms
Basement Full, Finished
Kitchen 1
Interior
Interior Features In-Law Floorplan
Heating Forced Air, Natural Gas
Cooling Central Air
Fireplace No
Exterior
Garage Attached Garage
Garage Spaces 2.0
Waterfront No
Roof Type Asphalt Shing
Lot Frontage 60.0
Lot Depth 120.0
Parking Type Attached Garage
Garage Yes
Building
Lot Description Urban, Highway Access, Major Highway, Park, Playground Nearby, School Bus Route, Schools, Shopping Nearby
Faces BAKER CRES, DORCHESTER TO OXFORD, OXFORD TO WILTSHIRE BLVD
Foundation Poured Concrete
Sewer Sewer (Municipal)
Water Municipal
Architectural Style Bungalow
Structure Type Aluminum Siding,Brick Veneer
New Construction No
Others
Senior Community No
Tax ID 642930245
Ownership Freehold/None
GET MORE INFORMATION




