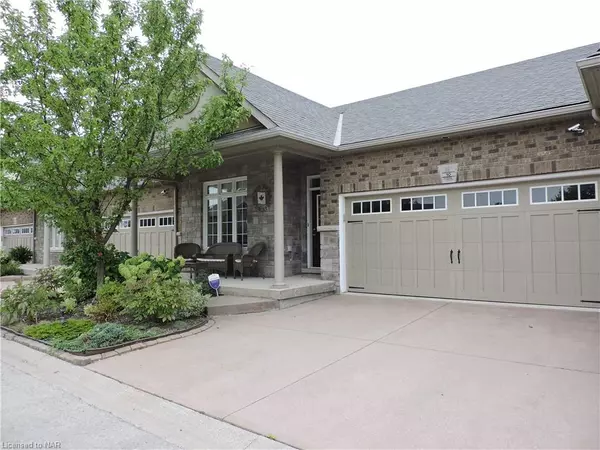6334 Desanka Avenue #10 Niagara Falls, ON L2H 0E4
UPDATED:
11/10/2024 09:01 PM
Key Details
Property Type Townhouse
Sub Type Row/Townhouse
Listing Status Active
Purchase Type For Sale
Square Footage 1,350 sqft
Price per Sqft $540
MLS Listing ID 40669569
Style Bungalow
Bedrooms 3
Full Baths 3
HOA Fees $235/mo
HOA Y/N Yes
Abv Grd Liv Area 2,350
Originating Board Niagara
Annual Tax Amount $5,256
Property Description
Location
Province ON
County Niagara
Area Niagara Falls
Zoning R4
Direction West of Kalar Rd. South of Lundy's Lane
Rooms
Basement Full, Finished
Kitchen 1
Interior
Interior Features Auto Garage Door Remote(s)
Heating Forced Air, Natural Gas
Cooling Central Air
Fireplaces Number 1
Fireplaces Type Living Room, Gas
Fireplace Yes
Window Features Window Coverings
Appliance Water Heater Owned, Dishwasher, Dryer, Gas Stove, Hot Water Tank Owned, Microwave, Range Hood, Refrigerator, Washer
Laundry Main Level
Exterior
Exterior Feature Awning(s), Landscaped
Garage Attached Garage, Garage Door Opener, Concrete
Garage Spaces 2.0
Fence Fence - Partial
Waterfront No
Roof Type Shingle
Porch Deck
Lot Frontage 35.99
Lot Depth 77.07
Parking Type Attached Garage, Garage Door Opener, Concrete
Garage Yes
Building
Lot Description Urban, Rectangular, Cul-De-Sac, Highway Access, Library, Park, Playground Nearby, Public Transit, Rec./Community Centre, Schools, Shopping Nearby
Faces West of Kalar Rd. South of Lundy's Lane
Foundation Poured Concrete
Sewer Sewer (Municipal)
Water Municipal-Metered
Architectural Style Bungalow
Structure Type Brick Veneer,Stone
New Construction No
Others
HOA Fee Include Maintenance Grounds,Parking,Property Management Fees,Snow Removal
Senior Community false
Tax ID 648870010
Ownership Condominium
GET MORE INFORMATION




