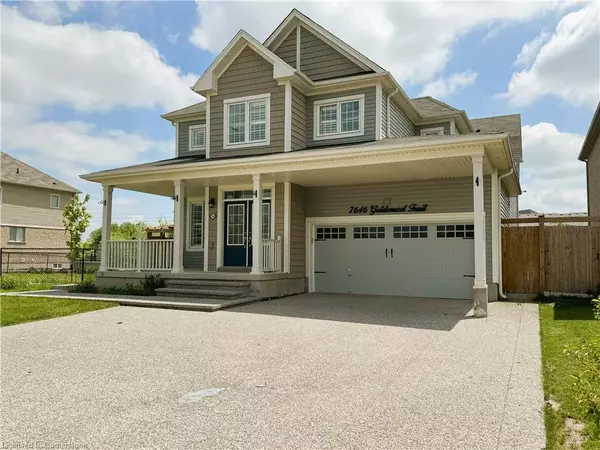7646 Goldenrod Trail Niagara Falls, ON L2H 0K4
UPDATED:
10/25/2024 08:07 PM
Key Details
Property Type Single Family Home
Sub Type Single Family Residence
Listing Status Active
Purchase Type For Sale
Square Footage 3,290 sqft
Price per Sqft $334
MLS Listing ID 40669433
Style Two Story
Bedrooms 7
Full Baths 2
Half Baths 2
Abv Grd Liv Area 3,290
Originating Board Mississauga
Year Built 2014
Annual Tax Amount $7,900
Property Description
This home features 5 washrooms, ensuring convenience and comfort for the entire family. The finished basement is a standout feature, presenting a fully equipped 3-bedroom apartment with a separate entrance—ideal for guests, extended family, or potential rental income.
Numerous upgrades throughout the home reflect a meticulous attention to detail and commitment to quality. Don't miss the opportunity to own this stunning property, where style meets substance, and every need is thoughtfully addressed.
Location
Province ON
County Niagara
Area Niagara Falls
Zoning EPA,R3
Direction Head South on Kalar Road at McLeod Rd, right on Elderberry Dr, left on Goldenrod Trail
Rooms
Basement Full, Finished
Kitchen 2
Interior
Interior Features Central Vacuum, Ceiling Fan(s), In-Law Floorplan
Heating Fireplace-Gas
Cooling Central Air
Fireplaces Number 1
Fireplaces Type Family Room, Gas
Fireplace Yes
Appliance Dishwasher, Dryer, Range Hood, Refrigerator, Stove, Washer
Laundry Laundry Room, Lower Level, Upper Level
Exterior
Garage Attached Garage
Garage Spaces 2.0
Waterfront No
View Y/N true
View Park/Greenbelt
Roof Type Asphalt Shing
Street Surface Paved
Porch Deck
Lot Frontage 50.03
Lot Depth 98.43
Parking Type Attached Garage
Garage Yes
Building
Lot Description Urban, Rectangular, Near Golf Course, Hospital, Park, Place of Worship, Playground Nearby, Rec./Community Centre, Regional Mall, Schools, Shopping Nearby
Faces Head South on Kalar Road at McLeod Rd, right on Elderberry Dr, left on Goldenrod Trail
Foundation Poured Concrete
Sewer Sewer (Municipal)
Water Municipal
Architectural Style Two Story
Structure Type Brick,Vinyl Siding
New Construction No
Others
Senior Community false
Tax ID 642630343
Ownership Freehold/None
GET MORE INFORMATION




