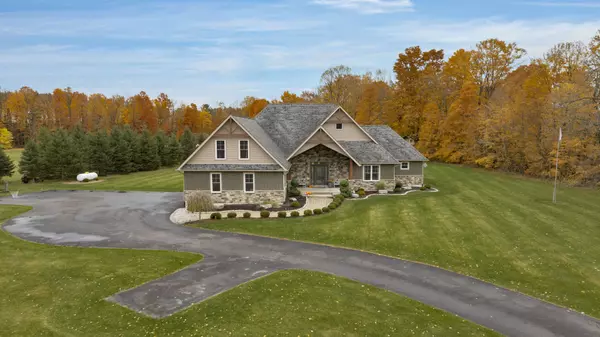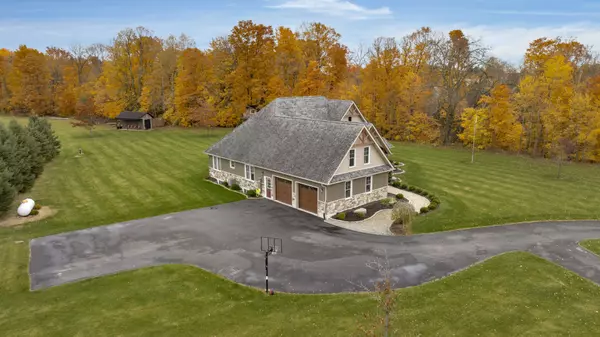2957 3/4 Sunnidale Side Road Clearview, ON L0M 1N0

UPDATED:
10/25/2024 06:49 PM
Key Details
Property Type Single Family Home
Sub Type Detached
Listing Status Active
Purchase Type For Sale
Approx. Sqft 2500-3000
MLS Listing ID S9511713
Style Bungaloft
Bedrooms 4
Annual Tax Amount $8,497
Tax Year 2024
Lot Size 2.000 Acres
Property Description
Location
Province ON
County Simcoe
Community Rural Clearview
Area Simcoe
Region Rural Clearview
City Region Rural Clearview
Rooms
Family Room Yes
Basement Finished, Walk-Up
Kitchen 1
Separate Den/Office 1
Interior
Interior Features Auto Garage Door Remote, Generator - Partial, In-Law Capability, Primary Bedroom - Main Floor, Propane Tank
Cooling Central Air
Fireplaces Type Living Room, Propane
Fireplace Yes
Heat Source Propane
Exterior
Exterior Feature Deck, Lawn Sprinkler System, Privacy, Landscape Lighting
Parking Features Private
Garage Spaces 10.0
Pool None
View Trees/Woods
Roof Type Asphalt Shingle
Total Parking Spaces 12
Building
Unit Features Level,School Bus Route,Wooded/Treed
Foundation Poured Concrete
GET MORE INFORMATION




