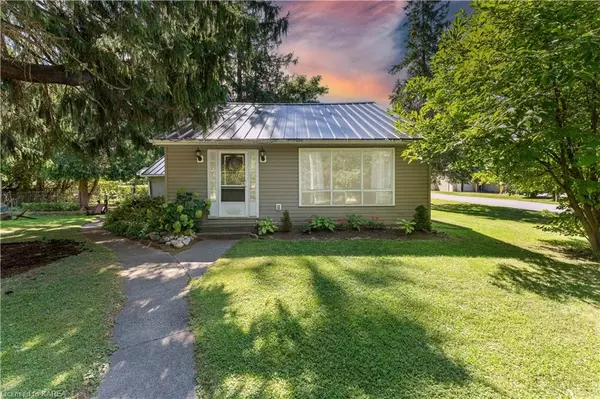1006 Portage Road Kirkfield, ON K0M 2B0
UPDATED:
10/25/2024 01:59 PM
Key Details
Property Type Single Family Home
Sub Type Detached
Listing Status Active
Purchase Type For Sale
Square Footage 1,950 sqft
Price per Sqft $271
MLS Listing ID 40669107
Style 1.5 Storey
Bedrooms 3
Full Baths 1
Abv Grd Liv Area 1,950
Originating Board Kingston
Annual Tax Amount $1,344
Property Description
Location
Province ON
County Kawartha Lakes
Area Kawartha Lakes
Zoning RR2
Direction Kirkfield Rd to Portage Rd (Highway 48)
Rooms
Other Rooms Shed(s)
Basement Partial, Unfinished
Kitchen 1
Interior
Interior Features None
Heating Oil, Wood Stove
Cooling None
Fireplace No
Appliance Dryer, Refrigerator, Stove, Washer
Laundry Main Level
Exterior
Garage Detached Garage
Garage Spaces 1.0
Utilities Available Cell Service, Electricity Connected, High Speed Internet Avail, Phone Connected
Waterfront No
Roof Type Metal
Street Surface Paved
Lot Frontage 126.79
Parking Type Detached Garage
Garage Yes
Building
Lot Description Rural, Open Spaces
Faces Kirkfield Rd to Portage Rd (Highway 48)
Foundation Stone
Sewer Septic Tank
Water Drilled Well
Architectural Style 1.5 Storey
Structure Type Stone,Vinyl Siding
New Construction No
Others
Senior Community No
Tax ID 631670108
Ownership Freehold/None
GET MORE INFORMATION




