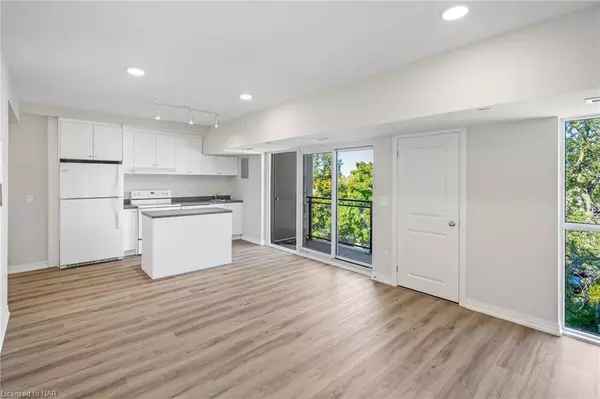50 Herrick Avenue #341 St. Catharines, ON L2P 2T9
UPDATED:
10/24/2024 04:08 PM
Key Details
Property Type Condo
Sub Type Condo/Apt Unit
Listing Status Active
Purchase Type For Sale
Square Footage 912 sqft
Price per Sqft $630
MLS Listing ID 40667499
Style 1 Storey/Apt
Bedrooms 2
Full Baths 2
HOA Fees $565/mo
HOA Y/N Yes
Abv Grd Liv Area 912
Originating Board Niagara
Annual Tax Amount $1
Property Description
Step outside to your covered balcony, an ideal spot for savoring your morning coffee while soaking in the morning sun. This unit boasts two spacious bedrooms, each with floor-to-ceiling windows that fill the space with an abundance of natural light. With two full bathrooms, there’s plenty of room for comfort and privacy.
Tech-savvy living awaits in this building, equipped with fantastic amenities, including a games room, a party room, and a full gym—all overlooking the picturesque Garden City Golf Course. Plus, you'll have the convenience of one underground parking space (#44) for your vehicle.
Don't miss your chance to own this beautiful condo in a vibrant community! Schedule a viewing today and experience the perfect blend of easy condo living.
Location
Province ON
County Niagara
Area St. Catharines
Zoning R1
Direction Queenston Street to Woodburn Ave to Herrick Ave
Rooms
Kitchen 1
Interior
Interior Features Auto Garage Door Remote(s), Built-In Appliances, Elevator, Separate Hydro Meters
Heating Forced Air
Cooling Central Air
Fireplace No
Appliance Dishwasher, Dryer, Refrigerator, Stove, Washer
Laundry In-Suite
Exterior
Waterfront No
View Y/N true
View Garden, Golf Course
Roof Type Asphalt,Flat
Porch Enclosed
Garage No
Building
Lot Description Urban, Arts Centre, City Lot, Near Golf Course, Greenbelt, Library, Park, Place of Worship, Public Transit
Faces Queenston Street to Woodburn Ave to Herrick Ave
Sewer Sewer (Municipal)
Water Municipal
Architectural Style 1 Storey/Apt
Structure Type Concrete,Steel Siding
New Construction No
Others
HOA Fee Include Insurance,Building Maintenance,Common Elements,Maintenance Grounds,Internet,Trash,Property Management Fees,Snow Removal
Senior Community false
Tax ID 463320800
Ownership Condominium
GET MORE INFORMATION




