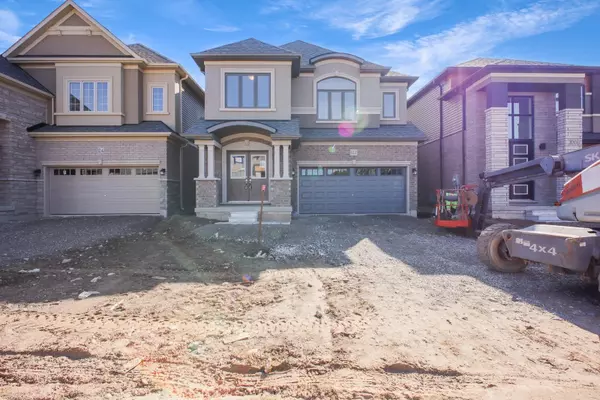See all 39 photos
$3,200
4 BD
4 BA
Active
122 Hitchman ST Brant, ON N3L 3E3
UPDATED:
10/29/2024 08:52 PM
Key Details
Property Type Single Family Home
Sub Type Detached
Listing Status Active
Purchase Type For Rent
Approx. Sqft 2500-3000
MLS Listing ID X9419825
Style 2-Storey
Bedrooms 4
Property Description
Welcome to new lifestyle. BRAND NEW HOUSE with one of the finest Construction and Elevation. this2806 Sq Ft House Ticks All Your Requirements:- 1. Walkout Basement, 2. Ravine Lot, 3. Pond At The Back, 4. Smart Upgrades Of More Than $63,000, 5.High Ceiling On Main Floor, 6. Two Bedrooms With Walk-in Closets 7. Two En suite Washrooms, 8.Spacious Kitchen With Island, 9. Superior Quartz Kitchen Counter top, 10. Tile Back splash, 11. Huge Walk-In Pantry, 12. Oak Staircase With 10" Treads, 13. 1 Min Drive To Plaza With Some Of Your Favourite Brands and Brant Sports complex 14. 2 Min Drive To HWY 403, 15. Close To School, Parks,Natural Trails,16. Brand New Community Vibe, 17. Tarion Warranty 18. Direct Access From Garage To House And Many-More...
Location
Province ON
County Brant
Area Paris
Rooms
Family Room Yes
Basement Unfinished, Walk-Out
Kitchen 1
Interior
Interior Features None
Cooling Central Air
Fireplace Yes
Heat Source Gas
Exterior
Garage Private
Garage Spaces 4.0
Pool None
Waterfront No
Roof Type Asphalt Shingle
Parking Type Built-In
Total Parking Spaces 6
Building
Foundation Concrete
Listed by HOMELIFE REAL ESTATE CENTRE INC.
GET MORE INFORMATION




