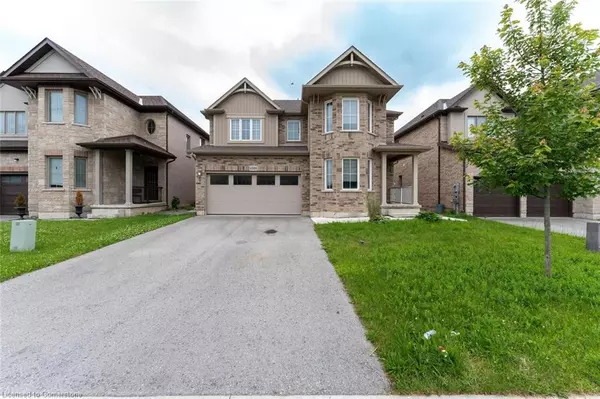4508 Shuttleworth Drive Niagara Falls, ON L2G 0X4
UPDATED:
10/18/2024 07:17 PM
Key Details
Property Type Single Family Home
Sub Type Single Family Residence
Listing Status Active
Purchase Type For Rent
Square Footage 2,735 sqft
MLS Listing ID 40666025
Style Two Story
Bedrooms 4
Full Baths 2
Half Baths 1
Abv Grd Liv Area 2,735
Originating Board Hamilton - Burlington
Property Description
Extras: Close to Hwy, Schools, Bus ,Plaza, River side. 10 Minutes drive to Niagara Falls Tourist Area, Falls, Casino & much more
Location
Province ON
County Niagara
Area Niagara Falls
Zoning R3, NO ZONE
Direction Main St / Sodom Rd
Rooms
Basement Full, Unfinished
Kitchen 1
Interior
Interior Features Other
Heating Forced Air, Natural Gas
Cooling Central Air
Fireplace No
Appliance Dishwasher, Dryer, Refrigerator, Stove
Exterior
Garage Attached Garage
Garage Spaces 2.0
Waterfront No
Roof Type Other
Lot Frontage 44.95
Lot Depth 108.27
Parking Type Attached Garage
Garage Yes
Building
Lot Description Urban, Other
Faces Main St / Sodom Rd
Foundation Other
Sewer Sewer (Municipal)
Water Municipal
Architectural Style Two Story
Structure Type Vinyl Siding
New Construction No
Others
Senior Community false
Tax ID 642580672
Ownership Freehold/None
GET MORE INFORMATION




