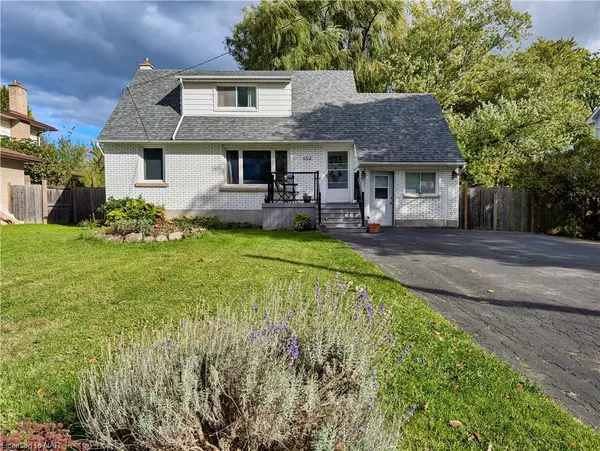6312 Pitton Road Niagara Falls, ON L2H 1S3
UPDATED:
11/02/2024 04:07 AM
Key Details
Property Type Single Family Home
Sub Type Single Family Residence
Listing Status Active
Purchase Type For Sale
Square Footage 1,400 sqft
Price per Sqft $446
MLS Listing ID 40662585
Style 1.5 Storey
Bedrooms 4
Full Baths 2
Half Baths 1
Abv Grd Liv Area 1,850
Originating Board Niagara
Year Built 1961
Annual Tax Amount $3,632
Lot Size 10,323 Sqft
Acres 0.237
Property Description
Location
Province ON
County Niagara
Area Niagara Falls
Zoning R4, NC, R5B, OS, R1D
Direction Intersection between Tad St & Pitton Rd
Rooms
Basement Walk-Up Access, Full, Partially Finished
Kitchen 1
Interior
Interior Features In-law Capability
Heating Forced Air, Natural Gas
Cooling Central Air
Fireplace No
Appliance Dishwasher, Dryer, Refrigerator, Stove, Washer
Laundry In Basement
Exterior
Waterfront No
Roof Type Asphalt Shing
Handicap Access Accessible Full Bath, Exterior Wheelchair Lift, Hard/Low Nap Floors, Roll-In Shower, Wheelchair Access
Lot Frontage 73.34
Lot Depth 140.0
Garage No
Building
Lot Description Urban, Library, Major Highway, Park, Place of Worship, Playground Nearby, Public Transit, Quiet Area, Rec./Community Centre, School Bus Route, Schools, Shopping Nearby, Other
Faces Intersection between Tad St & Pitton Rd
Foundation Poured Concrete
Sewer Sewer (Municipal)
Water Municipal-Metered
Architectural Style 1.5 Storey
Structure Type Brick
New Construction No
Schools
Elementary Schools Forestview Public School / Loretto Catholic Elementary School
High Schools Saint Michael Catholic High School / Westlane
Others
Senior Community false
Tax ID 643630015
Ownership Freehold/None
GET MORE INFORMATION




