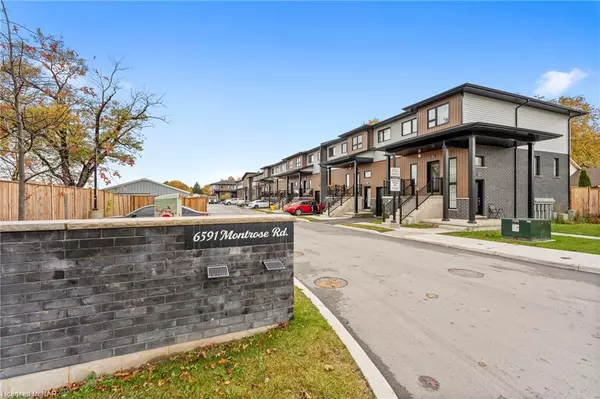6591 Montrose Road #109 Niagara Falls, ON L2H 1M3
UPDATED:
10/15/2024 02:02 PM
Key Details
Property Type Townhouse
Sub Type Row/Townhouse
Listing Status Active
Purchase Type For Sale
Square Footage 781 sqft
Price per Sqft $510
MLS Listing ID 40661585
Style Stacked Townhouse
Bedrooms 2
Full Baths 1
HOA Fees $130/mo
HOA Y/N Yes
Abv Grd Liv Area 781
Originating Board Niagara
Year Built 2022
Annual Tax Amount $2,287
Property Description
Location
Province ON
County Niagara
Area Niagara Falls
Zoning Residential
Direction LUNDYS LANE to MONTROSE RD
Rooms
Basement None
Kitchen 1
Interior
Interior Features Built-In Appliances
Heating Forced Air
Cooling Central Air
Fireplace No
Appliance Instant Hot Water, Built-in Microwave, Dishwasher, Dryer, Refrigerator, Stove, Washer
Exterior
Waterfront No
Roof Type Asphalt Shing
Garage No
Building
Lot Description Urban, Highway Access, Major Highway, Park, Place of Worship, Playground Nearby, Public Transit, Rec./Community Centre, School Bus Route, Schools, Shopping Nearby
Faces LUNDYS LANE to MONTROSE RD
Sewer Sewer (Municipal)
Water Municipal-Metered
Architectural Style Stacked Townhouse
Structure Type Aluminum Siding,Board & Batten Siding
New Construction No
Others
HOA Fee Include Insurance,Building Maintenance,Common Elements,Maintenance Grounds,Trash,Property Management Fees
Senior Community false
Tax ID 649780023
Ownership Condominium
GET MORE INFORMATION




